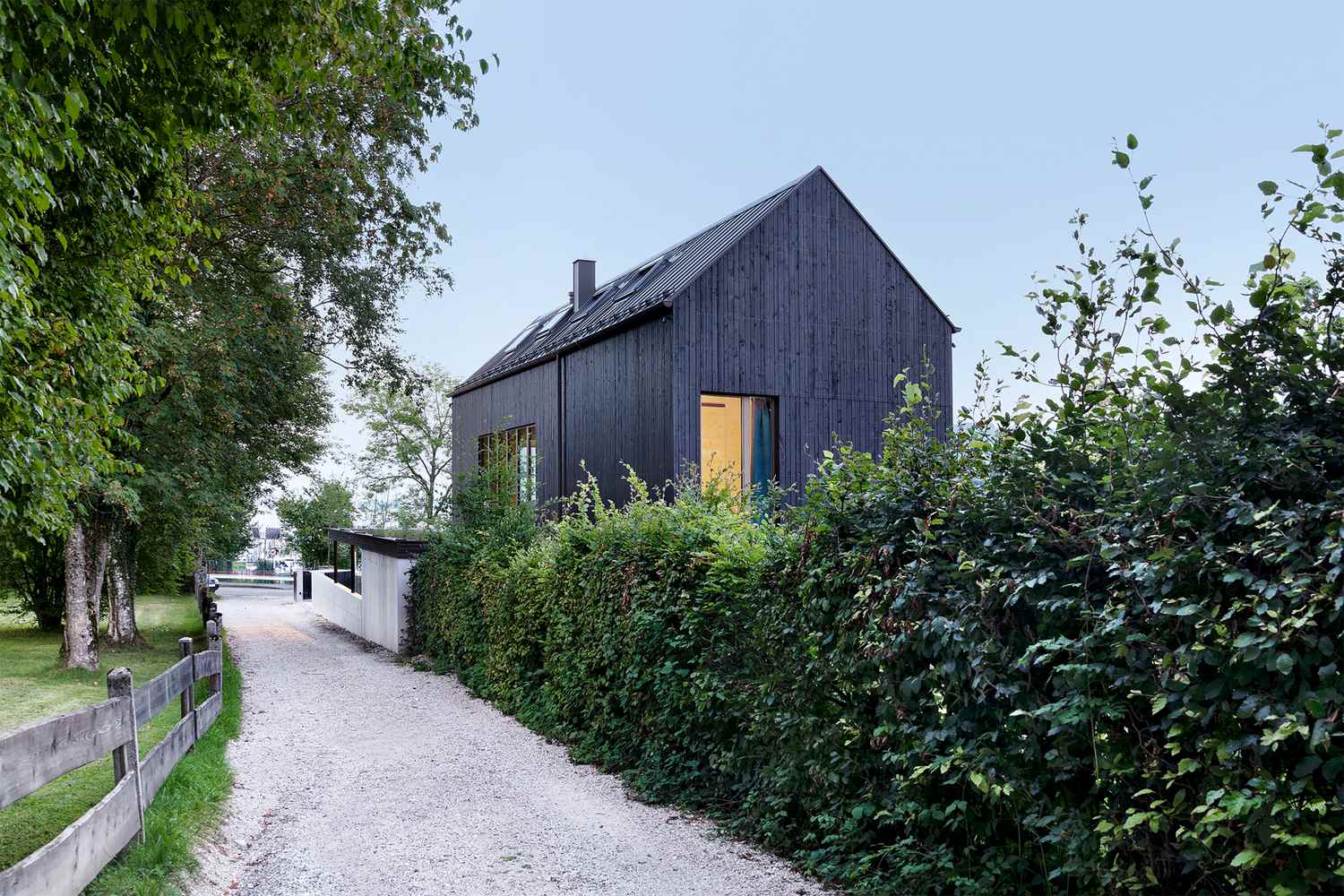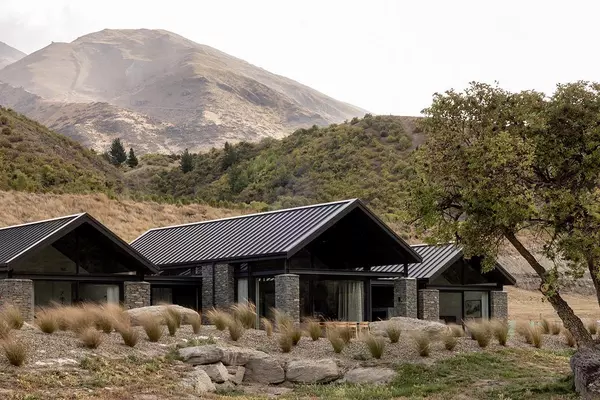Minimalist Black-Wood Retreat in Austria
Located on the shores of Lake Attersee, House F by bogenfeld Architektur blends simplicity and function with striking clarity. The two-story home is designed with a narrow, elongated footprint to preserve garden space while maximizing views from both floors.





On the exterior, the black-stained timber cladding and pitched roof take cues from traditional boathouses nearby. Inside, the space is intentionally reduced to essentials: light wood, smooth concrete, and slim steel columns. Expansive glass walls on the ground floor open fully to the garden, creating a seamless indoor-outdoor transition.


The layout shifts vertically. The ground floor faces the private yard, while the upper floor opens toward the lake and surrounding mountains. This orientation turns the upper living area into a scenic observatory, offering tranquil views of the harbor and distant peaks.
Although the plot is compact, the architecture uses every meter wisely. The result is a serene, restrained home that feels both connected to nature and rooted in regional identity.
Photographs:Violetta Wakolbinger
The post Minimalist Black-Wood Retreat in Austria appeared first on Homedit.
Categories
Recent Posts












