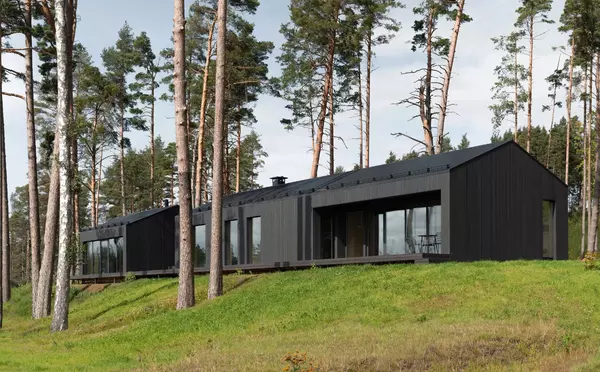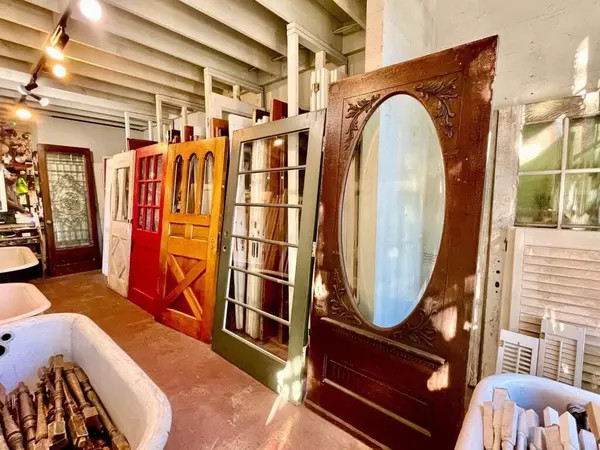Inside a 194-Square-Foot Modular House
This 194-square-foot modular home, designed by Gabriela Casagrande Arquitetura for Nomaden, was unveiled at CASACOR Paraná 2025. It’s a compact structure with a minimal exterior, large openings, and a clean white facade, designed to sit lightly on the land. Despite its small footprint, the house includes all essential living spaces: a living area, kitchen, sleeping nook, and private bathroom.



The interior follows an open layout with warm bamboo finishes and built-in furniture. Natural light enters through a large window at the bed and a skylight over the kitchen. The kitchen is compact and fully integrated, with clean lines and minimal hardware. Storage is built into walls and furniture, keeping the space organized.




The bathroom includes a shower, toilet, and vanity, finished in soft, neutral materials. Smart lighting, climate control, and sound systems are built in, maintaining a clean aesthetic while offering modern comfort.

The house is constructed with certified wood and bamboo, using modular building techniques that allow for scalability and minimal environmental impact. Designed for flexibility and efficiency, the project shows how a small space can meet modern living standards without excess.
Photography by Fabio Jr Severo.
The post Inside a 194-Square-Foot Modular House appeared first on Homedit.
Categories
Recent Posts











