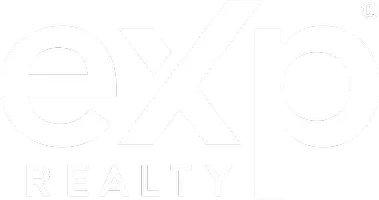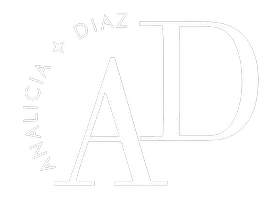30 Arundel Dr Hayward, CA 94542

UPDATED:
Key Details
Property Type Single Family Home
Sub Type Single Family Residence
Listing Status Active
Purchase Type For Sale
Square Footage 4,434 sqft
Price per Sqft $563
Subdivision Stonebrae Country Club
MLS Listing ID 41117835
Bedrooms 4
Full Baths 4
HOA Fees $250/mo
HOA Y/N Yes
Year Built 2007
Lot Size 8,659 Sqft
Property Sub-Type Single Family Residence
Property Description
Location
State CA
County Alameda
Interior
Interior Features Breakfast Bar, Breakfast Area, Eat-in Kitchen
Heating Forced Air
Cooling Central Air
Flooring Carpet, Tile
Fireplaces Type Family Room, Primary Bedroom
Fireplace Yes
Appliance Dryer, Washer
Exterior
Parking Features Garage
Garage Spaces 3.0
Garage Description 3.0
Pool None, Association
Amenities Available Clubhouse, Fitness Center, Golf Course, Maintenance Grounds, Other, Playground, Pool, Sauna, Spa/Hot Tub, Security, Tennis Court(s)
Roof Type Tile
Total Parking Spaces 5
Private Pool No
Building
Lot Description Back Yard, Front Yard, Street Level
Story Two
Entry Level Two
Foundation Slab
Sewer Public Sewer
Architectural Style Contemporary
Level or Stories Two
New Construction No
Others
HOA Name CALL LISTING AGENT
Tax ID 85A643045
Acceptable Financing Cash, Conventional
Listing Terms Cash, Conventional
Virtual Tour https://listings.cre8r.agency/sites/nwxnwmb/unbranded

GET MORE INFORMATION





