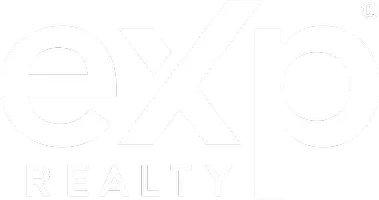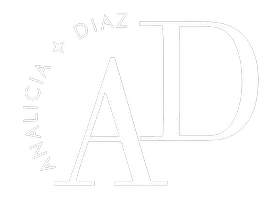1230 Coast Oak DR Solvang, CA 93463

UPDATED:
Key Details
Property Type Single Family Home
Sub Type Single Family Residence
Listing Status Active
Purchase Type For Sale
Square Footage 3,039 sqft
Price per Sqft $600
MLS Listing ID V1-33451
Bedrooms 5
Full Baths 2
Half Baths 1
HOA Y/N No
Year Built 2010
Lot Size 0.280 Acres
Property Sub-Type Single Family Residence
Property Description
Location
State CA
County Santa Barbara
Area Vang - Solvang
Rooms
Main Level Bedrooms 5
Interior
Interior Features Breakfast Bar, Ceiling Fan(s), Separate/Formal Dining Room, Eat-in Kitchen, Granite Counters, High Ceilings, Open Floorplan, Stone Counters, Recessed Lighting, Storage, Tile Counters, All Bedrooms Down, Bedroom on Main Level, Entrance Foyer, Main Level Primary, Primary Suite
Heating Forced Air
Cooling Central Air
Flooring Carpet, Stone, Tile
Fireplaces Type Gas, Living Room
Fireplace Yes
Appliance 6 Burner Stove, Built-In Range, Double Oven, Dishwasher, Gas Cooktop, Gas Oven, Ice Maker, Refrigerator, Range Hood, Trash Compactor, Water Heater, Dryer, Washer
Laundry Gas Dryer Hookup, Inside
Exterior
Exterior Feature Rain Gutters
Parking Features Door-Single, Driveway Up Slope From Street, Garage, Paved, Side By Side
Garage Spaces 2.0
Garage Description 2.0
Fence Good Condition
Pool None
Community Features Gutter(s), Sidewalks
Utilities Available Cable Available, Electricity Connected, Sewer Connected, Water Connected
View Y/N Yes
View Mountain(s)
Roof Type Concrete,Tile
Porch Covered, Open, Patio
Total Parking Spaces 4
Private Pool No
Building
Lot Description 0-1 Unit/Acre, Back Yard, Front Yard
Dwelling Type House
Faces Southwest
Story One
Entry Level One
Foundation Slab
Sewer Public Sewer
Water Public
Level or Stories One
Others
Senior Community No
Tax ID 137730035
Security Features Carbon Monoxide Detector(s),Smoke Detector(s)
Acceptable Financing Cash, Cash to New Loan
Listing Terms Cash, Cash to New Loan
Special Listing Condition Standard

GET MORE INFORMATION





