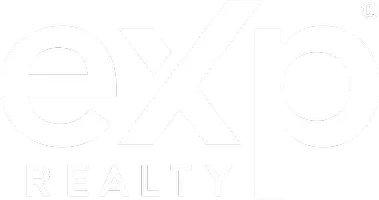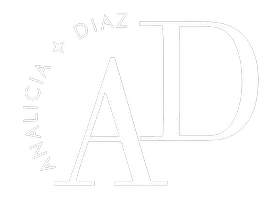26726 Wyatt LN Stevenson Ranch, CA 91381

UPDATED:
Key Details
Property Type Single Family Home
Sub Type Single Family Residence
Listing Status Active
Purchase Type For Sale
Square Footage 3,463 sqft
Price per Sqft $476
Subdivision Belcrest (Belc)
MLS Listing ID PI25252973
Bedrooms 4
Full Baths 3
Construction Status Updated/Remodeled
HOA Fees $35/mo
HOA Y/N Yes
Year Built 2001
Lot Size 0.256 Acres
Property Sub-Type Single Family Residence
Property Description
Location
State CA
County Los Angeles
Area Stev - Stevenson Ranch
Rooms
Main Level Bedrooms 2
Interior
Interior Features Breakfast Bar, Balcony, Block Walls, Ceiling Fan(s), Coffered Ceiling(s), Separate/Formal Dining Room, Granite Counters, High Ceilings, Open Floorplan, Pantry, Partially Furnished, Recessed Lighting, Two Story Ceilings, Instant Hot Water, Loft, Main Level Primary, Walk-In Pantry, Walk-In Closet(s)
Heating Central, Natural Gas, Solar
Cooling Central Air
Flooring Bamboo
Fireplaces Type Family Room, Gas
Fireplace Yes
Appliance Built-In Range, Barbecue, Dishwasher, Electric Oven, Electric Range, Gas Water Heater, Hot Water Circulator, Microwave, Refrigerator, Water Purifier
Laundry Electric Dryer Hookup, Gas Dryer Hookup, Upper Level
Exterior
Exterior Feature Barbecue
Parking Features Door-Multi, Driveway, Garage
Garage Spaces 3.0
Garage Description 3.0
Fence Block, Wrought Iron
Pool In Ground, Private, Solar Heat, Salt Water
Community Features Biking, Street Lights, Suburban, Sidewalks
Utilities Available Cable Connected, Electricity Connected, Natural Gas Available, Sewer Connected, Water Connected
Amenities Available Other
View Y/N Yes
View Back Bay
Porch Concrete, Covered, Open, Patio
Total Parking Spaces 3
Private Pool Yes
Building
Lot Description 2-5 Units/Acre, Front Yard, Gentle Sloping, Sprinklers In Rear, Sprinklers In Front, Lawn, Landscaped, Sprinkler System
Dwelling Type House
Story 2
Entry Level Two
Sewer Public Sewer
Water Public
Level or Stories Two
New Construction No
Construction Status Updated/Remodeled
Schools
School District William S. Hart Union
Others
HOA Name Stevenson Ranch HOA
Senior Community No
Tax ID 2826106074
Security Features Prewired,Carbon Monoxide Detector(s),Fire Detection System,Smoke Detector(s)
Acceptable Financing Cash, Conventional
Green/Energy Cert Solar
Listing Terms Cash, Conventional
Special Listing Condition Standard

GET MORE INFORMATION





