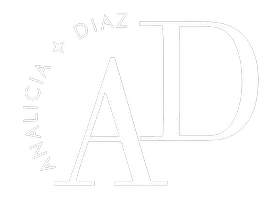3217 Shallow Springs Chico, CA 95928

UPDATED:
Key Details
Property Type Single Family Home
Sub Type Single Family Residence
Listing Status Active
Purchase Type For Sale
Square Footage 4,361 sqft
Price per Sqft $342
Subdivision Canyon Oak Poa
MLS Listing ID SN25249321
Bedrooms 4
Full Baths 4
Construction Status Turnkey
HOA Fees $136/mo
HOA Y/N Yes
Year Built 2005
Lot Size 0.490 Acres
Property Sub-Type Single Family Residence
Property Description
Welcome to your private retreat in the prestigious Canyon Oaks Golf Course community, where every day begins with breathtaking views and ends in serene luxury.
Step inside this exquisite 4,361 sq. ft. residence and feel the elegance of an open, light-filled floor plan. Soaring ceilings, expansive glass windows, and custom woodwork create a timeless sophistication that defines each space.
Designed for both comfort and style, this home offers 4 spacious bedrooms, 4 bathrooms, two primary suites, a spacious media room, and an oversized office with closet—perfect for work, play, or quiet reflection.
At the heart of the home, the chef-inspired kitchen impresses with granite countertops, a large center island, soft-close custom cabinetry, and an oversized built-in refrigerator. The kitchen and living areas flow effortlessly outdoors through elegant French doors, opening to a grand balcony where sweeping views of the golf course and canyons set the stage for unforgettable gatherings. cozy nights can be found in the living room with the fire going in the fireplace and beautiful views to take in.
Step out into your resort-style backyard, where a Pebble Tec pool with cascading waterfall invites you to unwind. The spacious patio, wired for TV and spa, is the perfect place to entertain or relax beneath the stars. A thoughtfully designed enclosed spacious pool equipment building offers additional storage and enhances the home's privacy, perfectly complementing the serene resort-like setting.
With thoughtful details like a central vacuum system, security and fire sprinkler systems, water softener, owned solar, and a 3-car garage, every aspect of this home reflects care, quality, and craftsmanship.
Set on a .49-acre lot surrounded by the beauty of Canyon Oaks, this is more than a home—it's a lifestyle.
Location
State CA
County Butte
Rooms
Main Level Bedrooms 1
Interior
Interior Features Balcony, Breakfast Area, Ceiling Fan(s), Central Vacuum, Separate/Formal Dining Room, Granite Counters, High Ceilings, Open Floorplan, Pantry, Recessed Lighting, Tile Counters, Attic, Main Level Primary, Multiple Primary Suites, Primary Suite, Walk-In Pantry, Walk-In Closet(s)
Heating Central, Fireplace(s), Natural Gas
Cooling Central Air, Dual, Electric
Flooring Carpet, Laminate, Tile
Fireplaces Type Blower Fan, Gas, Living Room
Fireplace Yes
Appliance Dishwasher, Electric Oven, Gas Cooktop, Disposal, Gas Water Heater, Hot Water Circulator, Microwave, Refrigerator, Self Cleaning Oven, Water Softener, Trash Compactor, Vented Exhaust Fan, Water To Refrigerator, Dryer, Washer
Laundry Washer Hookup, Electric Dryer Hookup, Inside, Laundry Room
Exterior
Exterior Feature Awning(s), Rain Gutters
Parking Features Concrete, Garage
Garage Spaces 3.0
Garage Description 3.0
Pool Heated, In Ground, Pebble, Private, Waterfall
Community Features Street Lights, Suburban, Gated
Amenities Available Clubhouse, Controlled Access, Golf Course, Pets Allowed
View Y/N Yes
View Golf Course, Hills, Pool, Trees/Woods
Roof Type Tile
Porch Concrete, Covered, Patio
Total Parking Spaces 3
Private Pool Yes
Building
Lot Description Back Yard, Front Yard, Sprinklers In Rear, Sprinklers In Front, Lawn, Landscaped, Sprinklers Timer, Sprinklers On Side, Sprinkler System, Trees, Yard
Dwelling Type House
Story 2
Entry Level Two
Foundation Raised, Slab
Sewer Public Sewer
Water Public
Architectural Style Mediterranean
Level or Stories Two
New Construction No
Construction Status Turnkey
Schools
High Schools Other
School District Other
Others
HOA Name Canyon Oak POA
Senior Community No
Tax ID 018120005000
Security Features Security System,Carbon Monoxide Detector(s),Fire Sprinkler System,Gated Community,Smoke Detector(s)
Acceptable Financing Cash, Cash to New Loan
Listing Terms Cash, Cash to New Loan
Special Listing Condition Standard
Virtual Tour https://www.wellcomemat.com/mls/5aqm55a7848d1mdjg

GET MORE INFORMATION





