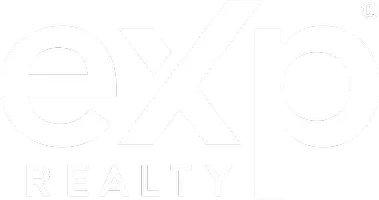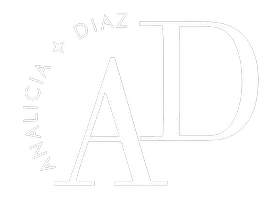7404 Woodrow Wilson DR Los Angeles, CA 90046

UPDATED:
Key Details
Property Type Single Family Home
Sub Type Single Family Residence
Listing Status Active
Purchase Type For Sale
Square Footage 3,611 sqft
Price per Sqft $1,079
MLS Listing ID GD25250412
Bedrooms 5
Full Baths 4
Half Baths 1
Construction Status Updated/Remodeled,Turnkey
HOA Y/N No
Year Built 1949
Lot Size 0.471 Acres
Property Sub-Type Single Family Residence
Property Description
Tucked into the legendary hills of Woodrow Wilson Drive — affectionately known as “Celebrity Row” — this extraordinary estate offers rare privacy, breathtaking canyon and Hollywood Sign views, and three distinct living spaces: the main house, a lower-level casita, and an upper studio.
Each space has been thoughtfully upgraded with brand-new handcrafted white oak cabinetry, quartzite countertops, custom tilework, and designer fixtures. The main residence features three bedrooms and two and a half baths, with original floors, windows, and doors preserved to honor the home's historic character. Set on expansive grounds, the property's serene outdoor oasis includes meandering garden paths, flowing fountains, raised vegetable beds, a cozy fire pit lounge, and a storybook gazebo surrounded by native landscaping. Woodrow's Garden provides space for herbs, fruits, and vegetables, while decorative succulents, hanging lanterns, playful swings, and a fruit-bearing avocado tree add charm and abundance.
With sweeping vistas from nearly every angle, including rare Hollywood Sign views, the estate offers a perfect indoor-outdoor flow for entertaining or tranquil California living. Upgrades include new roofs, HVAC systems, updated plumbing and electrical, a Forno stove, and a whisper-quiet Zephyr hood — seamlessly combining classic Hollywood character with modern comfort.
This compound is a private sanctuary where timeless elegance meets contemporary luxury — a once-in-a-lifetime opportunity on one of the most coveted streets in Los Angeles.
Location
State CA
County Los Angeles
Area C03 - Sunset Strip - Hollywood Hills West
Zoning LARE15
Rooms
Other Rooms Guest House Detached, Guest House, Gazebo, Storage, Two On A Lot, Workshop
Basement Unfinished
Main Level Bedrooms 1
Interior
Interior Features Separate/Formal Dining Room, Eat-in Kitchen, High Ceilings, See Remarks, Storage, All Bedrooms Down, Walk-In Closet(s)
Heating Central, Ductless
Cooling Central Air, Ductless
Flooring Wood
Fireplaces Type Living Room
Fireplace Yes
Appliance Dishwasher, Disposal, Gas Oven, Gas Range, Refrigerator, Range Hood, Tankless Water Heater
Laundry Washer Hookup, Gas Dryer Hookup
Exterior
Exterior Feature Lighting, Rain Gutters
Parking Features Concrete, Door-Multi, Driveway, Garage, Gated, Paved, Garage Faces Side
Garage Spaces 2.0
Garage Description 2.0
Fence Excellent Condition, Electric, Privacy, Wrought Iron
Pool None
Community Features Biking, Hiking, Mountainous, Street Lights
Utilities Available Cable Available, Electricity Connected, Sewer Connected, See Remarks, Water Connected
View Y/N Yes
View City Lights, Canyon, Hills, Mountain(s), Neighborhood, Trees/Woods
Roof Type Shingle
Porch Rear Porch, Porch, Wood
Total Parking Spaces 7
Private Pool No
Building
Lot Description 2-5 Units/Acre, Front Yard, Garden, Landscaped, Level, Paved, Yard
Dwelling Type House
Story 1
Entry Level One
Sewer Public Sewer
Water Public
Level or Stories One
Additional Building Guest House Detached, Guest House, Gazebo, Storage, Two On A Lot, Workshop
New Construction No
Construction Status Updated/Remodeled,Turnkey
Schools
School District Los Angeles Unified
Others
Senior Community No
Tax ID 2427014001
Security Features Carbon Monoxide Detector(s),Smoke Detector(s)
Acceptable Financing Cash, Cash to Existing Loan, Cash to New Loan, Conventional, FHA
Listing Terms Cash, Cash to Existing Loan, Cash to New Loan, Conventional, FHA
Special Listing Condition Standard

GET MORE INFORMATION





