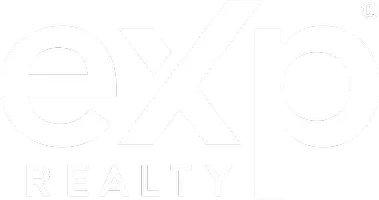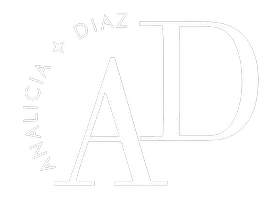977 N G San Bernardino, CA 92410

UPDATED:
Key Details
Property Type Single Family Home
Sub Type Single Family Residence
Listing Status Active
Purchase Type For Sale
Square Footage 1,215 sqft
Price per Sqft $419
MLS Listing ID IV25244290
Bedrooms 3
Full Baths 2
Construction Status Updated/Remodeled,Turnkey
HOA Y/N No
Year Built 1995
Lot Size 6,703 Sqft
Property Sub-Type Single Family Residence
Property Description
Location
State CA
County San Bernardino
Area 274 - San Bernardino
Rooms
Main Level Bedrooms 3
Interior
Interior Features Ceiling Fan(s), Open Floorplan, Quartz Counters, Recessed Lighting
Heating Central, ENERGY STAR Qualified Equipment, Natural Gas
Cooling Central Air, Electric, ENERGY STAR Qualified Equipment
Flooring Vinyl
Fireplaces Type Gas, Gas Starter, Living Room, Raised Hearth
Fireplace Yes
Appliance Dishwasher, Exhaust Fan, Free-Standing Range, Disposal, Gas Oven, Gas Range, High Efficiency Water Heater, Range Hood
Laundry Washer Hookup, Gas Dryer Hookup, In Garage
Exterior
Exterior Feature Lighting
Parking Features Door-Multi, Direct Access, Garage Faces Front, Garage
Garage Spaces 2.0
Garage Description 2.0
Fence Chain Link, Fair Condition, Good Condition, Wood
Pool None
Community Features Curbs, Gutter(s), Sidewalks
Utilities Available Cable Available, Electricity Connected, Natural Gas Connected, Phone Available, Sewer Connected, Water Connected, Overhead Utilities
View Y/N Yes
View Mountain(s)
Roof Type Tile
Accessibility No Stairs, Accessible Doors
Porch Rear Porch, Concrete, Front Porch
Total Parking Spaces 2
Private Pool No
Building
Lot Description Back Yard, Front Yard, Sprinklers In Front, Landscaped, Level, Rectangular Lot, Sprinklers Timer, Sprinkler System, Street Level
Dwelling Type House
Faces West
Story 1
Entry Level One
Foundation Slab
Sewer Public Sewer, Sewer Assessment(s)
Water Public
Architectural Style Modern
Level or Stories One
New Construction No
Construction Status Updated/Remodeled,Turnkey
Schools
School District San Bernardino City Unified
Others
Senior Community No
Tax ID 0140141220000
Security Features Carbon Monoxide Detector(s),Smoke Detector(s),Security Lights,Window Bars
Acceptable Financing Cash, Conventional, FHA, Submit, VA Loan
Listing Terms Cash, Conventional, FHA, Submit, VA Loan
Special Listing Condition Trust

GET MORE INFORMATION





