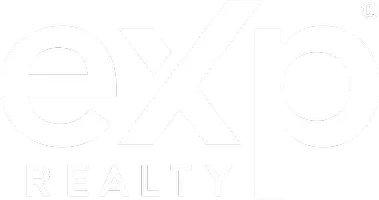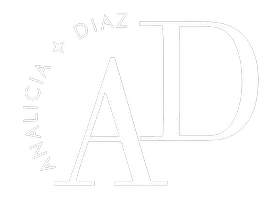6944 Union RD Paso Robles, CA 93446

UPDATED:
Key Details
Property Type Single Family Home
Sub Type Single Family Residence
Listing Status Active
Purchase Type For Sale
Square Footage 5,670 sqft
Price per Sqft $723
Subdivision Pr Dry Creek(270)
MLS Listing ID NS25240287
Bedrooms 8
Full Baths 6
Construction Status Updated/Remodeled
HOA Y/N No
Year Built 1990
Lot Size 84.850 Acres
Property Sub-Type Single Family Residence
Property Description
Tucked away on 85 acres of rolling vineyard land, this one-of-a-kind family estate is so much more than a home — it's is currently a fully operational winery and a peaceful retreat all in one. With 57 acres of meticulously cared-for vines producing 11 distinct varietals, this property captures the very best of California wine country living. Plus 12.5 acres of usable land, great for your next Agricultural endeavor.
As you pass through the gated entrance, sweeping views unfold before you — golden hills, vines, and that unmistakable sense of serenity you only find out here.
At the heart of the estate is a warm and welcoming home that was remodeled in 2013. The tasting room — the perfect place to relax with friends, enjoy a glass of wine, and if not interested in owning the business one can lease the tasting room. Great income.
Three homes are nestled across the property, each with its own charm and character.
The main residence offers 2,736 sq. ft. of elegant yet comfortable living space, with 3 bedrooms, 3 bathrooms, and a spacious 3-car garage. The gourmet kitchen — a dream for any cook — flows easily into the open living and outdoor spaces, making entertaining effortless. Step outside to a sparkling pool and a covered patio complete with a grand fireplace and cooling fans — the perfect spot to unwind as the sun dips below the vines.
The second home (1,782 sq. ft.) offers 4 bedrooms and 2 bathrooms — ideal for guests, extended family, or a vacation rental.
The two-story Dunn barn (1,152 sq. ft.) adds even more flexibility, featuring a cozy 1-bedroom, 1-bathroom layout that can serve as a guesthouse, caretakers quarters, or a rental.
Beyond the homes, this property is fully equipped for a thriving winery business. You'll find dedicated buildings for winemaking and bottle storage, a 3,000 sq. ft. agricultural barn for car collectors, equipment, and all the infrastructure needed for future growth. With a 10,000-case production permit, excellent AG well and deer fencing to protect the vines, everything is in place for continued success.
More than a property, this is a lifestyle.
The property currently hosts the Barr Estate Winery, a boutique operation. This listing is for the real estate only, though the business can be included for purchase if desired.
Location
State CA
County San Luis Obispo
Area Prse - Pr South 46-East 101
Rooms
Other Rooms Second Garage, Guest House Detached, Guest House, Outbuilding, Storage, Workshop
Main Level Bedrooms 3
Interior
Interior Features Breakfast Bar, Built-in Features, Ceiling Fan(s), Separate/Formal Dining Room, Granite Counters, High Ceilings, Open Floorplan, Pantry, Recessed Lighting, Bar, Primary Suite, Walk-In Closet(s), Workshop
Heating Central
Cooling Central Air
Flooring Carpet, Tile, Vinyl, Wood
Fireplaces Type Masonry, Outside, Raised Hearth, Wood Burning
Fireplace Yes
Appliance Double Oven, Dishwasher, Gas Cooktop, Disposal, Microwave, Propane Range, Refrigerator
Laundry Inside, Laundry Room
Exterior
Parking Features Asphalt, Door-Multi, Direct Access, Driveway, Driveway Up Slope From Street, Garage Faces Front, Garage, Garage Door Opener, Guest, Gravel, Gated, On Site, Paved, Public, Private, One Space
Garage Spaces 5.0
Garage Description 5.0
Pool Fenced, Gunite, In Ground, Private
Community Features Rural
Utilities Available Electricity Connected, Phone Available, Water Connected
View Y/N Yes
View Hills, Mountain(s), Panoramic, Pool, Vineyard
Accessibility No Stairs, Parking
Porch Concrete, Covered, Patio
Total Parking Spaces 5
Private Pool Yes
Building
Lot Description Agricultural, Back Yard, Horse Property, Paved
Dwelling Type House
Faces South
Story 1
Entry Level One
Foundation Slab
Sewer Septic Tank
Water Private, Well
Architectural Style Custom
Level or Stories One
Additional Building Second Garage, Guest House Detached, Guest House, Outbuilding, Storage, Workshop
New Construction No
Construction Status Updated/Remodeled
Schools
School District Paso Robles Joint Unified
Others
Senior Community No
Tax ID 015,053,016
Security Features Carbon Monoxide Detector(s),Security Gate,Smoke Detector(s)
Acceptable Financing Cash, Cash to New Loan
Horse Property Yes
Listing Terms Cash, Cash to New Loan
Special Listing Condition Standard

GET MORE INFORMATION





