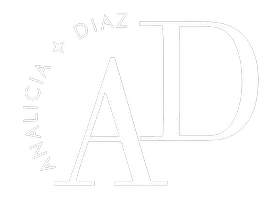24 Dartmouth Coto De Caza, CA 92679

UPDATED:
Key Details
Property Type Single Family Home
Sub Type Single Family Residence
Listing Status Active
Purchase Type For Rent
Square Footage 2,639 sqft
Subdivision Montecito (Mont)
MLS Listing ID PW25244085
Bedrooms 4
Full Baths 3
Half Baths 1
HOA Y/N Yes
Rental Info 12 Months
Year Built 1997
Lot Size 7,331 Sqft
Property Sub-Type Single Family Residence
Property Description
Upon arrival, you are greeted with a gated front patio. As you step inside, you will find a spacious and impeccably designed floor plan, where every detail exudes sophistication and comfort. Entertain with ease in the expansive living areas, including a beautiful kitchen which features stainless steel appliances, dual ovens, and a center island, providing you with ample counter space. The dining area and inviting family room provide the perfect backdrop for hosting gatherings or enjoying quiet evenings.
One bedroom is located downstairs, featuring an en-suite bathroom. Unwind in the lavish master suite, boasting a large balcony overlooking the private backyard, a luxurious ensuite bathroom and oversized walk-in closet. Two additional bedrooms are also located upstairs, both providing an abundance of natural light.
Outside, discover your own personal oasis in the beautifully landscaped backyard, complete with lush greenery and a spacious patio area ideal for outdoor dining and relaxation. Embrace the renowned amenities of Coto de Caza, from championship golf courses and equestrian trails to community parks and recreation facilities.
Location
State CA
County Orange
Area Cc - Coto De Caza
Rooms
Main Level Bedrooms 1
Interior
Interior Features Breakfast Bar, Built-in Features, Balcony, Separate/Formal Dining Room, High Ceilings, Open Floorplan, Recessed Lighting, Bedroom on Main Level, Primary Suite, Walk-In Closet(s)
Heating Central
Cooling Central Air
Flooring Carpet, Wood
Fireplaces Type Family Room
Furnishings Unfurnished
Fireplace Yes
Appliance Double Oven, Dishwasher, Freezer, Gas Cooktop, Disposal, Refrigerator, Dryer, Washer
Laundry Inside, Laundry Room
Exterior
Parking Features Door-Multi, Direct Access, Driveway, Garage Faces Front, Garage
Garage Spaces 2.0
Garage Description 2.0
Pool None
Community Features Biking, Curbs, Horse Trails, Storm Drain(s), Street Lights, Sidewalks
View Y/N Yes
View Neighborhood, Trees/Woods
Accessibility Parking
Porch Enclosed
Total Parking Spaces 2
Private Pool No
Building
Lot Description 0-1 Unit/Acre, Back Yard, Landscaped
Dwelling Type House
Story 2
Entry Level Two
Sewer Public Sewer
Water Public
Level or Stories Two
New Construction No
Schools
School District Capistrano Unified
Others
Pets Allowed Cats OK, Dogs OK
Senior Community No
Tax ID 75505109
Security Features Carbon Monoxide Detector(s),Gated with Guard,Gated with Attendant,24 Hour Security,Smoke Detector(s)
Pets Allowed Cats OK, Dogs OK

GET MORE INFORMATION





