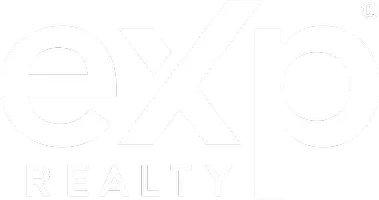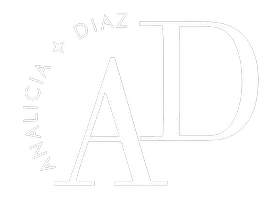43480 Cave Stone Ct Coarsegold, CA 93614

UPDATED:
Key Details
Property Type Single Family Home
Sub Type Single Family Residence
Listing Status Active
Purchase Type For Sale
Square Footage 1,905 sqft
Price per Sqft $223
Subdivision Yloa
MLS Listing ID FR25241297
Bedrooms 4
Full Baths 2
Construction Status Updated/Remodeled
HOA Fees $165/mo
HOA Y/N Yes
Year Built 1994
Lot Size 1.130 Acres
Property Sub-Type Single Family Residence
Property Description
Welcome to your beautifully updated sanctuary in the heart of Yosemite Lakes Park! This 4-bedroom, 2-bathroom home offers 1,905 SqFt of thoughtfully designed living space on a generous 1.13-acre lot of usable land - perfect for peaceful outdoor enjoyment.
Step inside to fresh interior and exterior paint that instantly elevates the ambiance. The fully renovated kitchen shines with new appliances, sleek cabinetry, and a spacious pantry, while the adjacent dining room is ideal for cozy meals or lively gatherings. Vaulted ceilings and expansive windows flood the living room with natural light, creating a warm and inviting atmosphere.
The primary suite is a true retreat, featuring updated fixtures, a spa-inspired bathroom, and a dreamy walk-in closet. And here's the bonus: the washer, dryer, and refrigerator are all included, making your move-in seamless. Plus, owned solar means energy savings and peace of mind from day one. Outside, the backyard offers room to roam, relax, and soak in the serenity of your surroundings.
More than a neighborhood - Yosemite Lakes Park is a lifestyle.
Enjoy access to a supermarket, restaurants, tennis courts, a pool and spa, horse stables, fire stations, and even a golf course. With lakes, ponds, and scenic walking trails woven throughout, this community is a haven for nature lovers and those seeking connection and calm.
Come explore this stylish Coarsegold gem and start picturing your life in this beautiful place. Schedule your private showing today!
Location
State CA
County Madera
Rooms
Other Rooms Shed(s), Workshop
Main Level Bedrooms 2
Interior
Interior Features Breakfast Bar, Ceiling Fan(s), High Ceilings, Pantry, Storage, Tile Counters, Unfurnished, Walk-In Closet(s)
Heating Electric, Fireplace(s), Propane
Cooling Central Air
Flooring Vinyl
Fireplaces Type Gas, Living Room
Inclusions Washer, Dryer, Refrigerator, Owned Generator
Fireplace Yes
Appliance Dishwasher, Free-Standing Range, Freezer, Gas Cooktop, Disposal, Gas Oven, Gas Range, Microwave, Refrigerator, Range Hood, Tankless Water Heater, Dryer
Laundry Washer Hookup, Inside, Laundry Room
Exterior
Parking Features Covered, Garage, Private, RV Access/Parking, RV Covered
Garage Spaces 2.0
Garage Description 2.0
Pool Community, Fenced, Gunite, In Ground, Association
Community Features Biking, Curbs, Foothills, Golf, Hiking, Horse Trails, Lake, Park, Pool
Utilities Available Electricity Connected, Natural Gas Connected, Propane, Sewer Connected, Water Connected
Amenities Available Clubhouse, Golf Course, Horse Trail(s), Meeting Room, Outdoor Cooking Area, Picnic Area, Playground, Pool, Recreation Room, Spa/Hot Tub, Tennis Court(s), Trail(s)
View Y/N Yes
View Hills
Roof Type Wood
Porch Concrete, Covered, Front Porch, Patio
Total Parking Spaces 2
Private Pool No
Building
Lot Description 0-1 Unit/Acre, Back Yard, Corner Lot, Cul-De-Sac, Front Yard, Gentle Sloping, Sprinklers In Front, Lawn, Lot Over 40000 Sqft, Landscaped, Sprinklers Timer, Sprinkler System
Dwelling Type House
Story 2
Entry Level Two
Foundation Slab
Sewer Private Sewer
Water Shared Well
Level or Stories Two
Additional Building Shed(s), Workshop
New Construction No
Construction Status Updated/Remodeled
Schools
Elementary Schools Rivergold
Middle Schools Rivergold
High Schools Yosemite
School District Yosemite Unified
Others
HOA Name YLOA
Senior Community No
Tax ID 093070003000
Security Features Carbon Monoxide Detector(s),Fire Detection System,Smoke Detector(s)
Acceptable Financing Submit
Listing Terms Submit
Special Listing Condition Standard

GET MORE INFORMATION





