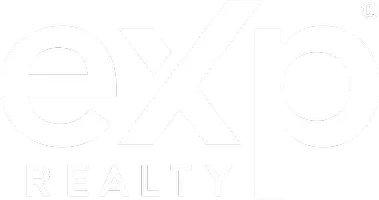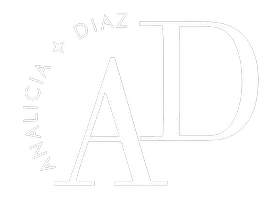46505 De Portola RD Temecula, CA 92592

UPDATED:
Key Details
Property Type Single Family Home
Sub Type Single Family Residence
Listing Status Active
Purchase Type For Sale
Square Footage 5,361 sqft
Price per Sqft $499
Subdivision Oakridge Ranch
MLS Listing ID IG25239123
Bedrooms 4
Full Baths 4
Half Baths 1
Construction Status Turnkey
HOA Fees $251/qua
HOA Y/N Yes
Year Built 2008
Lot Size 15.610 Acres
Property Sub-Type Single Family Residence
Property Description
The main residence offers 3 spacious bedrooms and 3.5 bathrooms, while a detached guest house provides 1 bedroom and 1 bathroom, perfect for extended family or guests. Inside there are vaulted ceilings, chandeliers, and exquisite tile flooring for a luxurious living. This home is equipped with smart home technology that allows full control of lighting, climate, and security from anywhere in the world with aHomeWorks lighting system & three-zone HVAC.
The living room is inviting with a beautiful stone fireplace and built-in mini bar, perfect for entertaining. The gourmet kitchen is a chef's dream, complete with a walk-in pantry, double oven, center island with built-in refrigerator, and premium Wolf cooktop. Adjacent, the dining area is filled with natural light and offers breathtaking views of the property.
The primary suite is a true retreat, with its own fireplace, a luxurious bathroom with walk-in shower, tub, vanity area, and expansive walk-in closet that has its own washer and dryer.
Step outside to a private paradise: a resort-style backyard with a sparkling pool and spa, built-in BBQ, outdoor shower, mounted TV, and a spacious covered patio, ideal for relaxing or entertaining.
The equestrian facilities are a standout feature and currently generate income. These include a 20+ stall show barn with office, 18-stall mare motel, a large fenced performance arena, and multiple fenced pastures—all designed for efficient, easy operation. Supporting infrastructure includes an Artesian well, a commercial-grade reverse osmosis water system producing up to 2,800 gallons per day, an oversized propane tank, and commercial traffic-rated septic systems for both homes. The reinforced concrete driveway is engineered to support the weight of an 18-wheeler, and a lease-free solar system adds long-term energy efficiency.
More than just a home, this Oakridge Ranch Estates property offers a lifestyle with luxurious amenities, income, and the serenity of ranch living.
Location
State CA
County Riverside
Area Srcar - Southwest Riverside County
Rooms
Other Rooms Barn(s), Guest House, Outbuilding, Corral(s), Stable(s)
Main Level Bedrooms 4
Interior
Interior Features Wet Bar, Breakfast Area, Ceiling Fan(s), Crown Molding, Granite Counters, High Ceilings, Pantry, Main Level Primary, Primary Suite, Walk-In Pantry, Walk-In Closet(s)
Heating Central, Fireplace(s), Propane
Cooling Central Air
Flooring Carpet, Stone
Fireplaces Type Family Room, Outside
Equipment Satellite Dish
Fireplace Yes
Appliance Double Oven, Disposal, Microwave, Propane Range, Tankless Water Heater
Laundry Washer Hookup, Gas Dryer Hookup, Laundry Room
Exterior
Parking Features Circular Driveway, Door-Multi, Driveway, Garage, Garage Door Opener, Paved
Garage Spaces 4.0
Garage Description 4.0
Fence Chain Link, Pipe, Wood
Pool In Ground, Pebble, Private, Salt Water
Community Features Horse Trails
Utilities Available Electricity Connected, Propane
Amenities Available Horse Trails
View Y/N Yes
View Neighborhood
Roof Type Spanish Tile
Accessibility No Stairs
Porch Covered, Stone
Total Parking Spaces 4
Private Pool Yes
Building
Lot Description Back Yard, Horse Property, Lawn, Lot Over 40000 Sqft, Landscaped, Pasture, Paved, Ranch, Sprinkler System
Dwelling Type House
Story 1
Entry Level One
Foundation Slab
Sewer Septic Tank
Water Well
Architectural Style Ranch
Level or Stories One
Additional Building Barn(s), Guest House, Outbuilding, Corral(s), Stable(s)
New Construction No
Construction Status Turnkey
Schools
Elementary Schools Crown Hill
Middle Schools Vail Ranch
High Schools Great Oak
School District Temecula Unified
Others
HOA Name Oakridge Ranch
Senior Community No
Tax ID 470330031
Security Features Security System,Carbon Monoxide Detector(s),Smoke Detector(s)
Acceptable Financing Cash, Conventional, VA Loan
Horse Property Yes
Listing Terms Cash, Conventional, VA Loan
Special Listing Condition Standard

GET MORE INFORMATION





