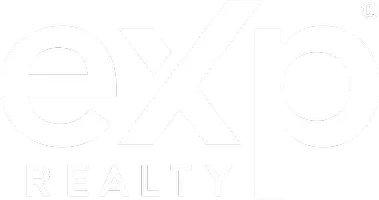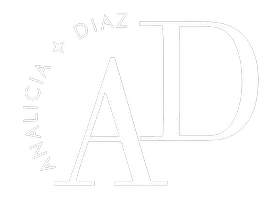3123 W Teranimar Anaheim, CA 92804

UPDATED:
Key Details
Property Type Single Family Home
Sub Type Single Family Residence
Listing Status Active
Purchase Type For Rent
Square Footage 1,434 sqft
MLS Listing ID OC25236824
Bedrooms 4
Full Baths 1
Three Quarter Bath 1
HOA Y/N No
Rental Info 12 Months
Year Built 1962
Lot Size 8,468 Sqft
Property Sub-Type Single Family Residence
Property Description
Step inside and immediately notice the show-stopping original hardwood floors, recently sanded, refinished, and restored to their natural beauty. These gleaming floors flow seamlessly throughout the entire home, adding warmth, character, and timeless appeal.
The kitchen features a gas cooktop, ample cabinet storage, and a designated space for your refrigerator. The formal dining room opens to a cozy living room anchored by a charming fireplace, creating the perfect setting for family gatherings and winter nights.
Each bedroom has been freshly painted and includes large closets and those same stunning hardwood floors. The main bathroom has been tastefully updated with newer vinyl plank flooring, a modern vanity, and new shower doors.
Outside, enjoy a spacious backyard with room to entertain, garden, or simply unwind beneath the mature orange tree that produces sweet, juicy fruit.
Additional highlights include a two-car garage, whole-home water filtration system, and ample street parking. This lovingly maintained home blends comfort, character, and functionality, and it won't last long!
Location
State CA
County Orange
Area 79 - Anaheim West Of Harbor
Rooms
Main Level Bedrooms 4
Interior
Interior Features Separate/Formal Dining Room, All Bedrooms Down, Bedroom on Main Level, Main Level Primary
Heating Central
Cooling None
Fireplaces Type Living Room
Furnishings Unfurnished
Fireplace Yes
Appliance Dishwasher, Gas Cooktop, Microwave, Water Softener
Laundry In Garage
Exterior
Garage Spaces 2.0
Garage Description 2.0
Pool None
Community Features Street Lights
View Y/N No
View None
Total Parking Spaces 2
Private Pool No
Building
Lot Description 0-1 Unit/Acre, Back Yard, Cul-De-Sac, Lawn, Sprinkler System, Yard
Dwelling Type House
Story 1
Entry Level One
Sewer Public Sewer
Water Public
Level or Stories One
New Construction No
Schools
Elementary Schools Twila Reid
Middle Schools Orangeview
High Schools Western
School District Anaheim Union High
Others
Pets Allowed Breed Restrictions, Call, Dogs OK, Number Limit, Size Limit, Yes
Senior Community No
Tax ID 07946232
Security Features Security System,Carbon Monoxide Detector(s),Smoke Detector(s),Security Lights
Pets Allowed Breed Restrictions, Call, Dogs OK, Number Limit, Size Limit, Yes

GET MORE INFORMATION





