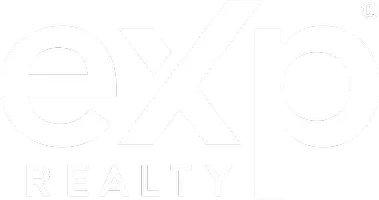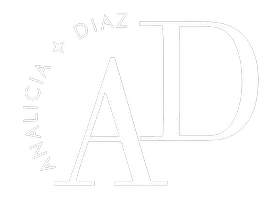9224 9226 N Gothic AVE North Hills, CA 91343

UPDATED:
Key Details
Property Type Single Family Home
Sub Type Single Family Residence
Listing Status Active
Purchase Type For Sale
Square Footage 2,728 sqft
Price per Sqft $476
MLS Listing ID SR25228038
Bedrooms 3
Full Baths 2
Half Baths 1
Construction Status Turnkey
HOA Y/N No
Year Built 1960
Lot Size 8,485 Sqft
Property Sub-Type Single Family Residence
Property Description
The lot size is approximately 8,494 sq. ft., providing ample front and backyard space. Parking includes a 2-car covered carport, dual driveways forming a circular layout, and space for up to 6 additional vehicles. Street parking is also available.
Energy-efficient upgrades include a paid-off solar panel system producing approximately 1,000 kWh/month, grandfathered under Net Metering 3.0. Current owner reports zero electricity cost and monthly credit accumulation of approximately $200.
200 amps electric panel, New sewer lines to street from main house.
There is great opportunity with a brand new, city-permitted ADU studio with a full bathroom and full kitchen (approx. 400 sq. ft., built in 2025), suitable for guest use, extended family, or rental income.
A pool in the backyard, filled with dirt and not currently in use.
Property may be a candidate for a Junior ADU (buyer to verify with city). Original construction year: 1960; effective year per assessor: 1968. The main home offers approximately 2,327 sq. ft. of living space,
Conveniently located near shopping centers, schools, and approximately 3 miles from California State University, Northridge (CSUN).
Location
State CA
County Los Angeles
Area Noh - North Hills
Rooms
Other Rooms Guest House Detached
Main Level Bedrooms 4
Interior
Interior Features Granite Counters, All Bedrooms Down, Bedroom on Main Level, Main Level Primary
Heating Central
Cooling Central Air, Attic Fan
Flooring Laminate, Wood
Fireplaces Type None
Fireplace No
Appliance Gas Cooktop, Microwave, Water Heater
Laundry Washer Hookup, Gas Dryer Hookup, Inside, Laundry Room
Exterior
Exterior Feature Rain Gutters
Fence Brick
Pool None
Community Features Curbs, Park, Street Lights, Sidewalks, Valley
Utilities Available Cable Available, Electricity Connected, Natural Gas Connected, Sewer Connected, Water Connected
View Y/N Yes
View Neighborhood
Roof Type Fire Proof,Other
Accessibility No Stairs
Porch Concrete, Covered, Open, Patio
Private Pool No
Building
Lot Description Back Yard, Front Yard, Garden, Landscaped, Paved, Street Level, Yard
Dwelling Type House
Story 1
Entry Level One
Foundation Slab
Sewer Public Sewer
Water Public
Level or Stories One
Additional Building Guest House Detached
New Construction No
Construction Status Turnkey
Schools
High Schools Monroe
School District Los Angeles Unified
Others
Senior Community No
Tax ID 2676024009
Security Features Window Bars
Acceptable Financing Cash, Conventional, FHA, VA Loan
Listing Terms Cash, Conventional, FHA, VA Loan
Special Listing Condition Standard

GET MORE INFORMATION





