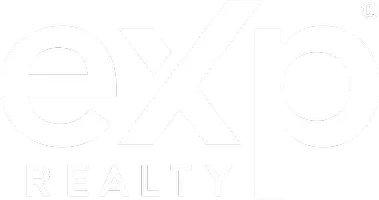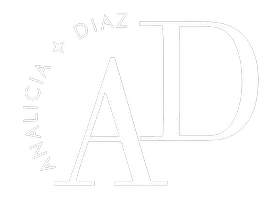610 Ardath DR Cambria, CA 93428

UPDATED:
Key Details
Property Type Single Family Home
Sub Type Single Family Residence
Listing Status Active
Purchase Type For Rent
Square Footage 1,500 sqft
Subdivision Marine Terrace(440)
MLS Listing ID SC25217377
Bedrooms 3
Full Baths 2
Three Quarter Bath 1
Construction Status Updated/Remodeled
HOA Y/N No
Rental Info 12 Months
Year Built 1967
Lot Size 3,497 Sqft
Property Sub-Type Single Family Residence
Property Description
The home offers two primary bedrooms, one on the entry level for convenient single-level living. Each bedroom includes its own bathroom and closet. A spacious flex room on first level invites endless possibilities—whether for exercise, yoga, meditation, or a personalized workspace. The loft also provides a desk, built-in cabinetry, a sofa, and additional seating.
While tastefully furnished, the home leaves certain areas open for you to customize as you wish. The kitchen is both stylish and practical, with a farmhouse apron sink, tile countertops, glass-front cabinets, stainless steel appliances, and a breakfast bar for casual dining.
The living and dining rooms showcase the home's dramatic A-frame glass front, offering unobstructed views of the Pacific. Whether you're planning to stay a year or two, or use it as a serene retreat close to your primary residence, this soulful sanctuary captures the essence of Cambria living at its finest.
Location
State CA
County San Luis Obispo
Area Camb - Cambria
Rooms
Main Level Bedrooms 1
Interior
Interior Features Beamed Ceilings, Breakfast Bar, Built-in Features, Furnished, High Ceilings, Living Room Deck Attached, Recessed Lighting, Sunken Living Room, Tile Counters, Bar, Loft, Main Level Primary, Multiple Primary Suites
Heating Forced Air, Fireplace(s)
Cooling None
Flooring Tile, Wood
Fireplaces Type Living Room
Furnishings Furnished
Fireplace Yes
Appliance Dishwasher, Gas Cooktop, Disposal, Gas Oven, Microwave, Refrigerator, Vented Exhaust Fan, Dryer, Washer
Laundry Laundry Closet, Stacked
Exterior
Exterior Feature Barbecue, Rain Gutters
Parking Features Door-Single, Driveway, Driveway Up Slope From Street, Garage
Garage Spaces 1.0
Carport Spaces 1
Garage Description 1.0
Fence Privacy, Wood
Pool None
Community Features Biking, Dog Park, Fishing, Gutter(s), Hiking, Preserve/Public Land, Park
Utilities Available Cable Connected, Electricity Connected, Natural Gas Connected, Sewer Connected, Water Connected
Waterfront Description Ocean Access,Ocean Side Of Highway
View Y/N Yes
View Coastline, Neighborhood, Ocean, Trees/Woods, Water
Roof Type Metal
Accessibility Safe Emergency Egress from Home
Porch Deck, Lanai, Patio
Total Parking Spaces 3
Private Pool No
Building
Lot Description 0-1 Unit/Acre, Drip Irrigation/Bubblers, Garden, Gentle Sloping, Landscaped, Near Park, Paved, Secluded, Sloped Up
Dwelling Type House
Story 2
Entry Level Two
Foundation Raised
Sewer Public Sewer
Water Public
Architectural Style Cottage, Custom, See Remarks
Level or Stories Two
New Construction No
Construction Status Updated/Remodeled
Schools
School District Coast Unified
Others
Pets Allowed Breed Restrictions
Senior Community No
Tax ID 023093002
Security Features Carbon Monoxide Detector(s),Smoke Detector(s)
Acceptable Financing Cash
Listing Terms Cash
Special Listing Condition Standard
Pets Allowed Breed Restrictions

GET MORE INFORMATION





