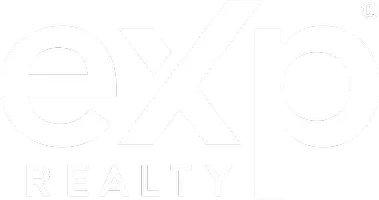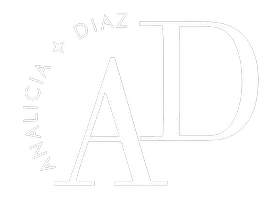27643 Susan Beth WAY #G Saugus, CA 91350

Open House
Sat Sep 20, 12:00pm - 3:00pm
Sun Sep 21, 12:00pm - 3:00pm
UPDATED:
Key Details
Property Type Condo
Sub Type Condominium
Listing Status Active
Purchase Type For Sale
Square Footage 939 sqft
Price per Sqft $467
Subdivision New Horizons (Nhor)
MLS Listing ID SR25217417
Bedrooms 2
Full Baths 2
Construction Status Updated/Remodeled,Turnkey
HOA Fees $377/mo
HOA Y/N Yes
Year Built 1985
Lot Size 1.570 Acres
Property Sub-Type Condominium
Property Description
Location
State CA
County Los Angeles
Area Bouq - Bouquet Canyon
Rooms
Main Level Bedrooms 2
Interior
Interior Features Balcony, Separate/Formal Dining Room, Granite Counters, Open Floorplan, Quartz Counters, All Bedrooms Down, Main Level Primary, Walk-In Closet(s)
Heating Central
Cooling Central Air
Flooring Carpet, Tile
Fireplaces Type None
Fireplace No
Appliance Dishwasher, Disposal, Gas Range, Microwave, Refrigerator, Washer
Laundry Gas Dryer Hookup, Inside, Laundry Closet
Exterior
Parking Features Assigned, Carport
Garage Spaces 2.0
Carport Spaces 2
Garage Description 2.0
Pool Community, Association
Community Features Curbs, Sidewalks, Pool
Utilities Available Electricity Connected, Natural Gas Connected, Sewer Connected, Water Connected
Amenities Available Pool, Spa/Hot Tub, Trash
View Y/N No
View None
Porch Covered
Total Parking Spaces 4
Private Pool No
Building
Dwelling Type House
Story 1
Entry Level One
Sewer Public Sewer, Sewer Tap Paid
Water Public
Architectural Style Contemporary
Level or Stories One
New Construction No
Construction Status Updated/Remodeled,Turnkey
Schools
School District William S. Hart Union
Others
HOA Name New Horizons
Senior Community No
Tax ID 3244037179
Acceptable Financing Cash, Cash to New Loan, Conventional, FHA, VA Loan
Listing Terms Cash, Cash to New Loan, Conventional, FHA, VA Loan
Special Listing Condition Standard

GET MORE INFORMATION





