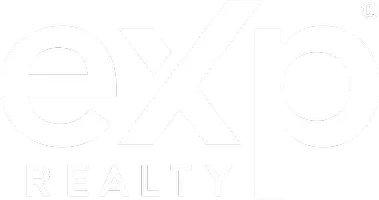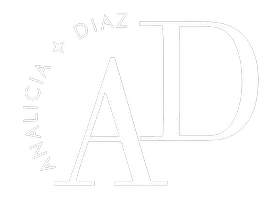5342 Duke DR La Palma, CA 90623
UPDATED:
Key Details
Property Type Single Family Home
Sub Type Single Family Residence
Listing Status Active
Purchase Type For Rent
Square Footage 3,568 sqft
Subdivision Parkview Estates
MLS Listing ID PW25172530
Bedrooms 4
Full Baths 4
Half Baths 1
HOA Y/N Yes
Rental Info 12 Months
Year Built 1991
Lot Size 5,449 Sqft
Property Sub-Type Single Family Residence
Property Description
Step through the front door into a bright, carpeted family room with large windows that fill the space with natural light. The formal living and dining rooms feature tile flooring and a built-in bar, perfect for entertaining.
The expansive kitchen includes generous counter space and storage, ideal for everyday cooking and gathering.
Downstairs features a private bedroom with a walk-in closet and its own full bathroom — perfect for guests, in-laws, or a home office. The laundry area is conveniently located near the entryway.
Upstairs, the primary suite is a standout feature with two rooms in one — great for a lounge, home office, or nursery. The en-suite bathroom includes dual sinks, a tiled soaking tub, separate shower, and a walk-in closet with a private entry.
Two additional upstairs bedrooms are connected by a Jack-and-Jill bathroom with dual sinks and tiled showers.
Sitting on a generously sized lot, the home features a large backyard, ideal for entertaining or relaxing outdoors — a rare find in this community.
Homes like this rarely become available for lease in Parkview Estates. Don't miss the chance to live in one of La Palma's most private and sought-after neighborhoods.
Location
State CA
County Orange
Area 81 - La Palma
Rooms
Main Level Bedrooms 1
Interior
Interior Features Bedroom on Main Level
Cooling Central Air
Flooring Carpet, Tile
Fireplaces Type Family Room
Furnishings Unfurnished
Fireplace Yes
Appliance Dryer, Washer
Laundry Laundry Room
Exterior
Garage Spaces 3.0
Garage Description 3.0
Pool Association, Community
Community Features Street Lights, Pool
View Y/N Yes
View Neighborhood
Total Parking Spaces 3
Private Pool No
Building
Lot Description 0-1 Unit/Acre
Dwelling Type House
Story 2
Entry Level Two
Sewer Public Sewer
Water Public
Level or Stories Two
New Construction No
Schools
School District Anaheim Union High
Others
Pets Allowed Call
Senior Community No
Tax ID 26365113
Pets Allowed Call




