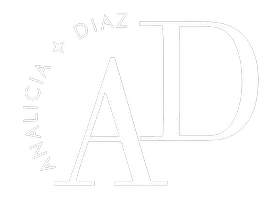33412 Padina CIR Dana Point, CA 92629
UPDATED:
Key Details
Property Type Single Family Home
Sub Type Single Family Residence
Listing Status Active
Purchase Type For Rent
Square Footage 2,233 sqft
Subdivision Terrace (N.S.) (Nsr)
MLS Listing ID LG25165832
Bedrooms 4
Full Baths 2
Half Baths 1
HOA Y/N Yes
Rental Info 12 Months
Year Built 1974
Lot Size 9,208 Sqft
Property Sub-Type Single Family Residence
Property Description
A charming brick walkway welcome you to this four-bedroom home, where timeless design meets modern comfort. Step inside to the living room featuring soaring ceilings, a gas fireplace, built-in shelving, and sliding doors framing serene views of the expansive backyard. The formal dining room is bathed in natural light from a large window—an elegant space that flows seamlessly into the kitchen.
The well-appointed kitchen is designed for both function and style, offering granite countertops, a breakfast bar, and rich chestnut cabinetry. A full suite of black appliances includes a 5-burner gas cooktop, double oven, refrigerator, microwave, and dishwasher. The kitchen opens to a generous family room with vaulted ceilings, a cozy breakfast nook, and two sets of sliding doors leading directly to the pool—ideal for effortless indoor-outdoor living.
All four bedrooms feature luxury vinyl plank flooring and ceiling fans for year-round comfort. Three of the bedrooms are enhanced with custom white plantation shutters, while the spacious primary suite offers direct backyard access through sliding glass doors. The en-suite bath includes dual vanities with tile countertops and a walk-in tiled shower.
Down the hall are two additional bedrooms, a full bathroom with a tub/shower combo, and a dedicated laundry room complete with washer, dryer, and side yard access. Built-in hallway cabinetry offers convenient linen and storage space. The fourth bedroom, featuring double doors to the living room and a separate hallway entrance, makes an ideal guest room, home office, or den.
Outdoors, the wraparound yard is thoughtfully designed for both entertaining and relaxation. One side features a paved patio bordered by mature landscaping; the backyard offers lawn space, raised planter beds, and an additional patio area. On the other side, a gated pool and spa retreat is surrounded by fruit trees and garden space—your own private oasis.
This unfurnished lease presents an exceptional opportunity to enjoy the coastal lifestyle of Niguel Shores, with access to a private blufftop oceanfront park, direct beach access to The Strand, community pool and spa, tennis and pickleball courts, clubhouse, and 24-hour guard-gated security.
**Unfurnished rental. Property Digitally Staged***
Location
State CA
County Orange
Area Mb - Monarch Beach
Rooms
Other Rooms Shed(s)
Main Level Bedrooms 4
Interior
Interior Features Beamed Ceilings, Breakfast Bar, Built-in Features, Breakfast Area, Ceiling Fan(s), Cathedral Ceiling(s), Separate/Formal Dining Room, Granite Counters, High Ceilings, Open Floorplan, Recessed Lighting, Sunken Living Room, Track Lighting, All Bedrooms Down, Bedroom on Main Level, Main Level Primary, Primary Suite, Walk-In Closet(s)
Heating Central, Fireplace(s)
Cooling Central Air
Flooring Tile, Vinyl, Wood
Fireplaces Type Bath, Dining Room, Family Room, Kitchen, Living Room, Primary Bedroom, Outside
Furnishings Unfurnished
Fireplace Yes
Appliance Built-In Range, Double Oven, Dishwasher, Freezer, Disposal, Gas Oven, Microwave, Refrigerator, Dryer, Washer
Laundry Inside, Laundry Room
Exterior
Exterior Feature Awning(s)
Parking Features Concrete, Direct Access, Door-Single, Driveway, Driveway Up Slope From Street, Garage Faces Front, Garage
Garage Spaces 2.0
Garage Description 2.0
Fence Block, Stucco Wall, Vinyl
Pool Fenced, In Ground, Private, Association
Community Features Curbs, Gutter(s), Park, Storm Drain(s), Street Lights, Sidewalks, Gated
Utilities Available Cable Available, Electricity Available, Natural Gas Available, Sewer Available, Water Available
Amenities Available Clubhouse, Pickleball, Pool, Guard, Tennis Court(s)
Waterfront Description Ocean Side Of Freeway
View Y/N Yes
View Neighborhood
Roof Type Shingle
Accessibility None
Porch Brick, Concrete, Patio
Total Parking Spaces 4
Private Pool Yes
Building
Lot Description 0-1 Unit/Acre, Back Yard, Front Yard, Lawn, Yard
Dwelling Type House
Faces Northwest
Story 1
Entry Level One
Foundation Slab
Sewer Public Sewer
Water Public
Architectural Style Contemporary
Level or Stories One
Additional Building Shed(s)
New Construction No
Schools
Elementary Schools R.H. Dana
Middle Schools Marco Forester
High Schools Dana Hills
School District Capistrano Unified
Others
Pets Allowed Call
HOA Name Niguel Shores
Senior Community No
Tax ID 67215125
Security Features Carbon Monoxide Detector(s),Gated with Guard,Gated Community,Gated with Attendant,Smoke Detector(s)
Pets Allowed Call





