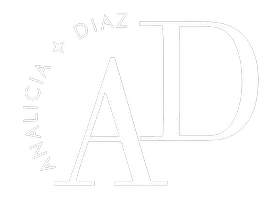10525 Verdugo RD Murrieta, CA 92562
UPDATED:
Key Details
Property Type Single Family Home
Sub Type Single Family Residence
Listing Status Active
Purchase Type For Sale
Square Footage 2,629 sqft
Price per Sqft $703
MLS Listing ID OC25172111
Bedrooms 4
Full Baths 2
Half Baths 1
Condo Fees $350
Construction Status Updated/Remodeled
HOA Fees $350/mo
HOA Y/N Yes
Year Built 1989
Lot Size 2.970 Acres
Property Sub-Type Single Family Residence
Property Description
Location
State CA
County Riverside
Area 699 - Not Defined
Zoning A-1-2 1/2
Rooms
Other Rooms Outbuilding, Corral(s)
Main Level Bedrooms 4
Interior
Interior Features Ceiling Fan(s), Cathedral Ceiling(s), Dry Bar, High Ceilings, Quartz Counters, Sunken Living Room, Jack and Jill Bath, Main Level Primary, Walk-In Closet(s)
Heating Central, Wood Stove
Cooling Central Air, ENERGY STAR Qualified Equipment, High Efficiency
Flooring Tile, Wood
Fireplaces Type Family Room, Wood Burning
Fireplace Yes
Appliance Barbecue, Dishwasher, Disposal, Ice Maker, Microwave, Propane Oven, Propane Range, Propane Water Heater, Refrigerator, Water To Refrigerator
Laundry Inside, Laundry Room
Exterior
Exterior Feature Barbecue, Lighting, Rain Gutters
Parking Features Covered, Direct Access, Driveway, Driveway Up Slope From Street, Garage, Off Street, Pull-through, RV Access/Parking, Garage Faces Side
Garage Spaces 2.0
Carport Spaces 2
Garage Description 2.0
Fence Chain Link, Cross Fenced, Good Condition, Vinyl
Pool Community, In Ground, Association
Community Features Foothills, Hiking, Horse Trails, Mountainous, Near National Forest, Gated, Pool
Utilities Available Cable Available, Electricity Connected, Propane, Phone Connected, Underground Utilities, Water Connected
Amenities Available Management, Outdoor Cooking Area, Picnic Area, Playground, Pool, Pets Allowed, Recreation Room
View Y/N Yes
View Hills, Meadow, Mountain(s), Valley, Trees/Woods
Roof Type Composition
Accessibility None
Porch Rear Porch, Covered, Deck, Front Porch, Porch
Total Parking Spaces 4
Private Pool No
Building
Lot Description 0-1 Unit/Acre, Back Yard, Sloped Down, Front Yard, Horse Property, Lot Over 40000 Sqft, Ranch, Sloped Up, Trees
Dwelling Type House
Story 1
Entry Level One
Foundation Concrete Perimeter
Sewer Septic Type Unknown
Water Private, Shared Well
Architectural Style Cape Cod
Level or Stories One
Additional Building Outbuilding, Corral(s)
New Construction No
Construction Status Updated/Remodeled
Schools
School District Murrieta
Others
HOA Name Rancho Carrillo
Senior Community No
Tax ID 901070001
Security Features Carbon Monoxide Detector(s),Gated Community,Smoke Detector(s)
Acceptable Financing Cash, Cash to New Loan, Conventional, FHA
Horse Property Yes
Listing Terms Cash, Cash to New Loan, Conventional, FHA
Special Listing Condition Standard





