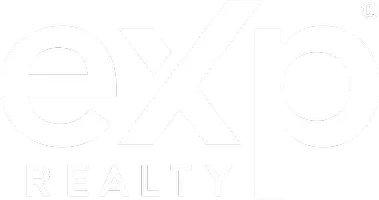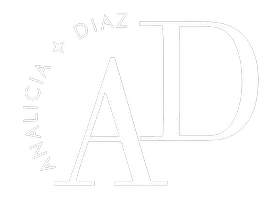2011 Chorro Street San Luis Obispo, CA 93401
UPDATED:
Key Details
Property Type Single Family Home
Sub Type Single Family Residence
Listing Status Active
Purchase Type For Sale
Square Footage 1,372 sqft
Price per Sqft $838
Subdivision San Luis Obispo(380)
MLS Listing ID SC25134296
Bedrooms 3
Full Baths 2
HOA Y/N No
Year Built 1915
Lot Size 4,700 Sqft
Property Sub-Type Single Family Residence
Property Description
Inside, you'll find original details that evoke the home's rich past: built-in bookcases in the living room, expansive windows that fill the space with natural light, and vintage wall sconces that add a nostalgic glow. The formal dining room features a built-in hutch, perfect for displaying treasured pieces.
A large bonus room, currently configured as an office or optional third bedroom, offers recessed lighting, attic access, and direct access to the backyard—ideal for work-from-home flexibility or guest use.
The kitchen offers a more modern feel with a dual-basin sink, gas stove, dishwasher, and wraparound counter with seating. Two bedrooms and two full bathrooms—one with a walk-in shower, the other with a tub/shower combination—offer comfort and convenience, while an indoor laundry area adds functionality.
A long driveway provides off-street parking with single-car garage, leading you to a private backyard and plenty of space to create your own outdoor haven. Situated on an R2 multi-family lot, the property offers exciting potential to add an ADU or further develop to suit your needs.
All this just moments from vibrant downtown San Luis Obispo, award-winning beaches, and wineries. This home is an incredible opportunity to enjoy all the Central Coast has to offer.
Location
State CA
County San Luis Obispo
Area Slo - San Luis Obispo
Rooms
Main Level Bedrooms 3
Interior
Interior Features Built-in Features, Separate/Formal Dining Room, Recessed Lighting, All Bedrooms Down
Heating Wall Furnace
Cooling None
Flooring Carpet, Laminate
Fireplaces Type None
Fireplace No
Appliance Dishwasher, Gas Oven, Gas Range, Refrigerator
Laundry Inside
Exterior
Parking Features Garage
Garage Spaces 1.0
Garage Description 1.0
Fence Wood
Pool None
Community Features Gutter(s), Sidewalks
Utilities Available Cable Available, Electricity Connected, Natural Gas Connected, Phone Available, Sewer Connected, Water Connected
View Y/N Yes
View Hills, Neighborhood
Roof Type Shingle
Porch Covered, Front Porch
Total Parking Spaces 3
Private Pool No
Building
Lot Description Street Level
Dwelling Type House
Story 1
Entry Level One
Sewer Public Sewer
Water Public
Architectural Style Craftsman
Level or Stories One
New Construction No
Schools
School District San Luis Coastal Unified
Others
Senior Community No
Tax ID 003747022
Acceptable Financing Cash, Cash to New Loan, Conventional
Listing Terms Cash, Cash to New Loan, Conventional
Special Listing Condition Standard
Virtual Tour https://properties.aspectvisuals.co/mls/203709676





