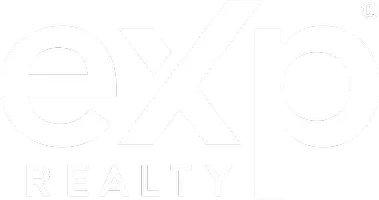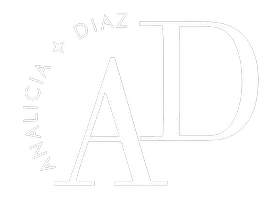15621 Beach Blvd. #19 Westminster, CA 92683
UPDATED:
Key Details
Property Type Manufactured Home
Listing Status Active
Purchase Type For Sale
Square Footage 1,224 sqft
Price per Sqft $236
MLS Listing ID OC25171151
Bedrooms 2
Full Baths 2
Construction Status Turnkey
HOA Y/N No
Land Lease Amount 1750.0
Year Built 2025
Property Description
Step inside to an open-concept layout with soaring 9-foot ceilings, large dual-pane windows, and tons of natural light. The spacious kitchen features a large island, soft-close shaker cabinets, stainless steel Whirlpool appliances, and brushed nickel fixtures. There's also a full-size laundry room with extra storage.
Need a home office or guest space? Enjoy the bonus flex room — perfect for a den, dining room, or potential third bedroom.
The primary suite includes a walk-in closet, ceiling fan, and a private bath with dual sinks and a walk-in shower. The second bedroom is generously sized with a nearby guest bath for convenience.
Outside, enjoy a spacious carport that fits 2–3 vehicles, depending on length, with ample room for a shed or outdoor seating area. A brick-edged planter adds charm and curb appeal.
Location
State CA
County Orange
Area 58 - Westminster North Of Rancho, S Of 405
Building/Complex Name Driftwood MHP1
Interior
Interior Features Ceiling Fan(s), Crown Molding, High Ceilings, Open Floorplan, Quartz Counters, Recessed Lighting, All Bedrooms Down, Main Level Primary, Utility Room, Walk-In Closet(s)
Heating ENERGY STAR Qualified Equipment
Cooling Central Air, ENERGY STAR Qualified Equipment
Flooring Vinyl
Fireplace No
Appliance Dishwasher, ENERGY STAR Qualified Appliances, ENERGY STAR Qualified Water Heater, Free-Standing Range, Disposal, Gas Oven, Gas Range, High Efficiency Water Heater, Ice Maker, Microwave, Refrigerator, Range Hood, Water Heater
Laundry Electric Dryer Hookup, Gas Dryer Hookup
Exterior
Parking Features Attached Carport
Garage Spaces 1.0
Carport Spaces 3
Garage Description 1.0
Pool Community
Community Features Suburban, Pool
Utilities Available Cable Available, Electricity Available, Natural Gas Available, Sewer Available, Water Available
Roof Type Asphalt,Shingle
Accessibility Safe Emergency Egress from Home, Parking, Accessible Doors
Total Parking Spaces 4
Private Pool No
Building
Lot Description 0-1 Unit/Acre, Back Yard, Front Yard, Lawn
Story 1
Entry Level One
Foundation Pier Jacks, Pillar/Post/Pier, Tie Down
Sewer Unknown
Water Public
Level or Stories One
Construction Status Turnkey
Schools
School District Westminster Unified
Others
Pets Allowed Breed Restrictions
Senior Community Yes
Tax ID 14234103
Security Features Carbon Monoxide Detector(s),Resident Manager,Smoke Detector(s)
Acceptable Financing Cash, Cash to New Loan, Contract
Listing Terms Cash, Cash to New Loan, Contract
Special Listing Condition Standard
Pets Allowed Breed Restrictions
Land Lease Amount 1750.0





