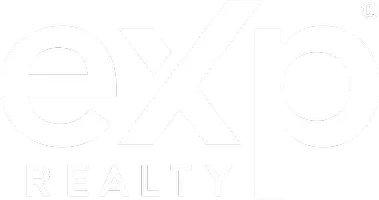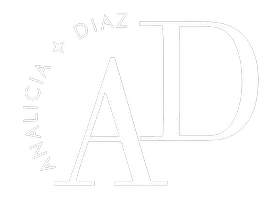25 Santa Maria Lake Forest, CA 92610
OPEN HOUSE
Sat Jul 12, 5:00am - 9:00am
Sun Jul 13, 6:00am - 9:00am
UPDATED:
Key Details
Property Type Multi-Family
Sub Type Detached
Listing Status Active
Purchase Type For Sale
Square Footage 3,607 sqft
Price per Sqft $651
Subdivision Roxford Crest (Frc)
MLS Listing ID OC25137021
Style Mediterranean/Spanish
Bedrooms 4
Full Baths 4
Half Baths 1
HOA Fees $110/mo
Year Built 1994
Property Sub-Type Detached
Property Description
Location
State CA
County Orange
Zoning R1
Direction Alton Pkwy east to Santa Maria. Turn right.
Interior
Interior Features Balcony, Copper Plumbing Full, Granite Counters, Living Room Balcony, Recessed Lighting, Stone Counters, Two Story Ceilings
Heating Forced Air Unit
Cooling Central Forced Air
Flooring Carpet, Stone
Fireplaces Type FP in Family Room, FP in Living Room
Fireplace No
Appliance Dishwasher, Microwave, Refrigerator
Exterior
Parking Features Garage - Three Door
Garage Spaces 3.0
Fence Stucco Wall
Pool Community/Common, Private, Association
Amenities Available Biking Trails, Hiking Trails, Outdoor Cooking Area, Picnic Area, Playground, Sport Court, Barbecue, Pool
View Y/N Yes
Water Access Desc Public
Roof Type Tile/Clay
Porch Patio
Building
Story 2
Sewer Sewer Paid
Water Public
Level or Stories 2
Others
HOA Name Foothill Ranh
Tax ID 60110207
Special Listing Condition Standard
Virtual Tour https://vimeo.com/1099133687?share=copy





