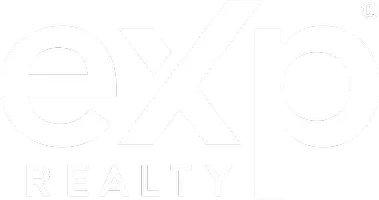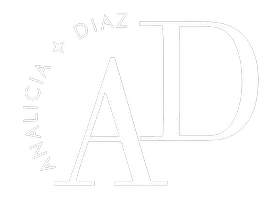3341 Wisconsin AVE South Gate, CA 90280
UPDATED:
Key Details
Property Type Single Family Home
Sub Type Single Family Residence
Listing Status Active
Purchase Type For Sale
Square Footage 1,049 sqft
Price per Sqft $760
MLS Listing ID MB25145765
Bedrooms 3
Full Baths 1
Construction Status Updated/Remodeled
HOA Y/N No
Year Built 1940
Lot Size 5,279 Sqft
Property Sub-Type Single Family Residence
Property Description
Welcome to this beautifully maintained 3-bedroom, 1-bath home offering 1,049 sq. ft. of living space on a 5,276 sq. ft. lot. This property features a detached 2-car garage and a permitted rumpus/storage room—perfect for extra space or creative use.
Step inside to a bright living room with stylish light gray wood flooring that flows seamlessly throughout the home. The adjacent dining room leads into a modern kitchen with elegant quartz countertops. The bathroom is spacious and features dual glass sinks for a touch of luxury.
All bedrooms are well-sized and comfortable. The landscaped backyard includes a sprinkler system—perfect for relaxing or entertaining.
Conveniently located near shopping centers and just minutes from the 105 and 710 freeways, this home offers both comfort and easy access.
A must-see to truly appreciate!
Call today to schedule your private showing.
Location
State CA
County Los Angeles
Area T4 - South Gate E Of 710
Zoning SGR3YY
Rooms
Other Rooms Storage
Main Level Bedrooms 3
Interior
Interior Features Separate/Formal Dining Room, All Bedrooms Down
Heating Fireplace(s)
Cooling See Remarks
Fireplaces Type Living Room
Fireplace Yes
Appliance Gas Oven, Gas Water Heater, Range Hood, Water Heater
Laundry In Kitchen
Exterior
Parking Features Concrete, Driveway, Garage
Garage Spaces 2.0
Garage Description 2.0
Pool None
Community Features Street Lights, Sidewalks
Utilities Available Electricity Connected, Natural Gas Connected, Sewer Connected, Water Connected
View Y/N No
View None
Roof Type Shingle
Total Parking Spaces 2
Private Pool No
Building
Lot Description Back Yard, Front Yard, Sprinklers In Rear, Sprinklers In Front
Dwelling Type House
Story 1
Entry Level One
Foundation Raised
Sewer Private Sewer
Water Public
Level or Stories One
Additional Building Storage
New Construction No
Construction Status Updated/Remodeled
Schools
School District Los Angeles Unified
Others
Senior Community No
Tax ID 6208003018
Acceptable Financing Conventional, FHA, Fannie Mae, Freddie Mac
Listing Terms Conventional, FHA, Fannie Mae, Freddie Mac
Special Listing Condition Standard





