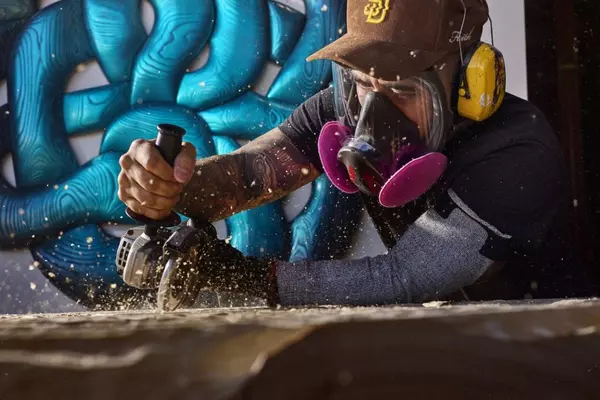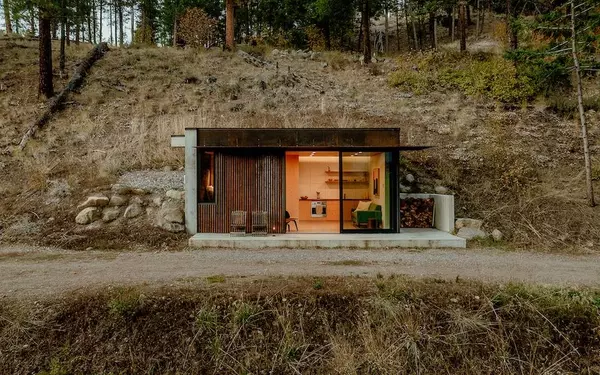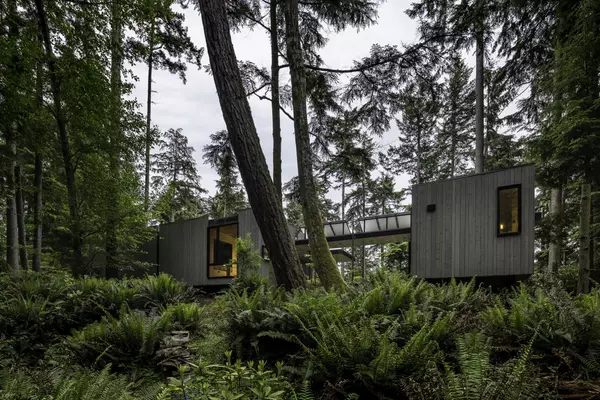Where Steel Meets Timber: Sundance Rise by Condon Scott Architects
On the outskirts of Wanaka, New Zealand, Sundance Rise by Condon Scott Architects is a modern home that opens to sweeping views of the mountains and lake. The design emphasizes materiality, where Corten steel panels and dark timber cladding create a bold exterior softened by natural textures. Local schist stone anchors the base, adding weight and permanence to the composition.




Large glass walls connect the interiors to the landscape, while slatted timber screens filter sunlight and enhance privacy. Indoor, warm birch ply contrasts with a striking waxed steel feature wall, echoing the exterior palette and tying together wood, stone, and metal in a refined balance. Robust roof overhangs and sheltered courtyards make the home comfortable year-round, blending contemporary architecture with the rugged alpine setting.






Photography by Simon Larkin
The post Where Steel Meets Timber: Sundance Rise by Condon Scott Architects appeared first on Homedit.
Categories
Recent Posts












