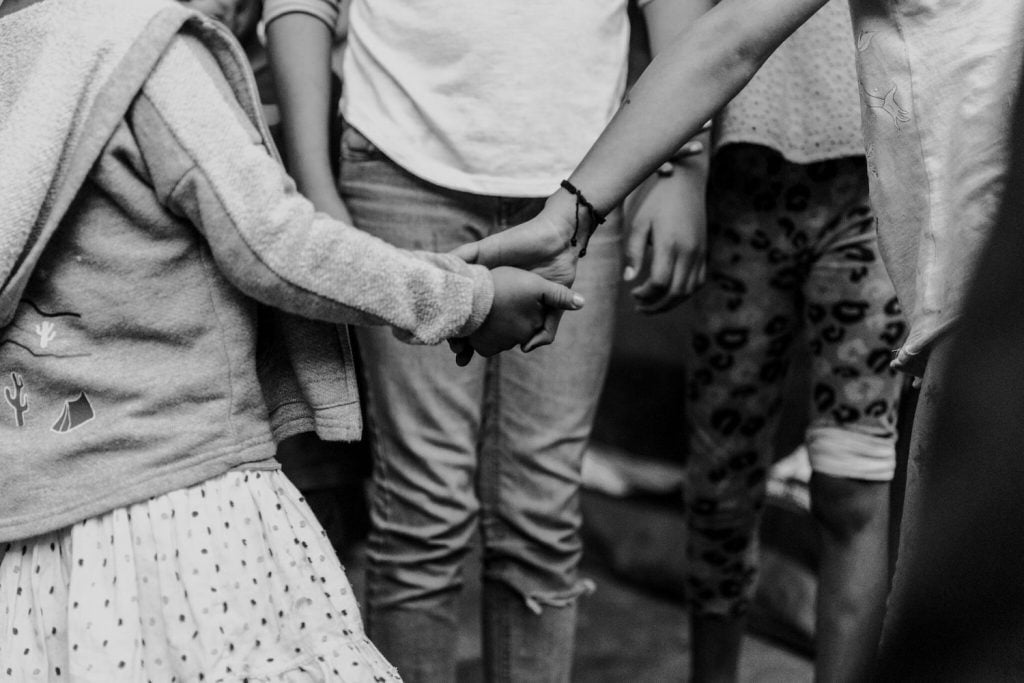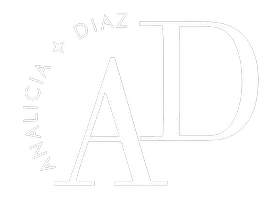Triangle House in Vilnius by ArchLAB Studio
ArchLAB Studio designed the Triangle House to fit a sharply angled plot at the edge of a forest, shaping the plan and pointed form directly from the site’s geometry.


The ground floor includes a study, open-plan living and dining area, kitchen, and a covered terrace connecting seamlessly to the garden. Upstairs, a continuous balcony links the master suite and children’s rooms, offering wide views over the meadow and woods.



The project follows the Green Terrace House, where ArchLAB explored cantilevered forms and strong connections to the landscape.


The post Triangle House in Vilnius by ArchLAB Studio appeared first on Homedit.
Categories
Recent Posts

Unhinged, A Dating Series: 7 Lessons Learned While Dating in SD

This Chalet Is a Modern Tribute to Alpine Heritage

Where to Donate at Local San Diego Food Banks

17 Things to Do in San Diego This Weekend: November 4–9

Your TV-Show-Themed Board Game Was Probably Made in San Diego

This House Is a Playful Dance of Curves and Light in Sydney’s Waverley Suburb

This 38-Foot Tiny Home on Wheels Feels Just Like a Full-Sized House

House on a Hill: A Compact Cedar Cube with Expansive Views

A Modern Black Cabin Immersed in the Quebec Forest

Photos: Scripps Memorial Hospital Encinitas’ 2025 Barn Bash


