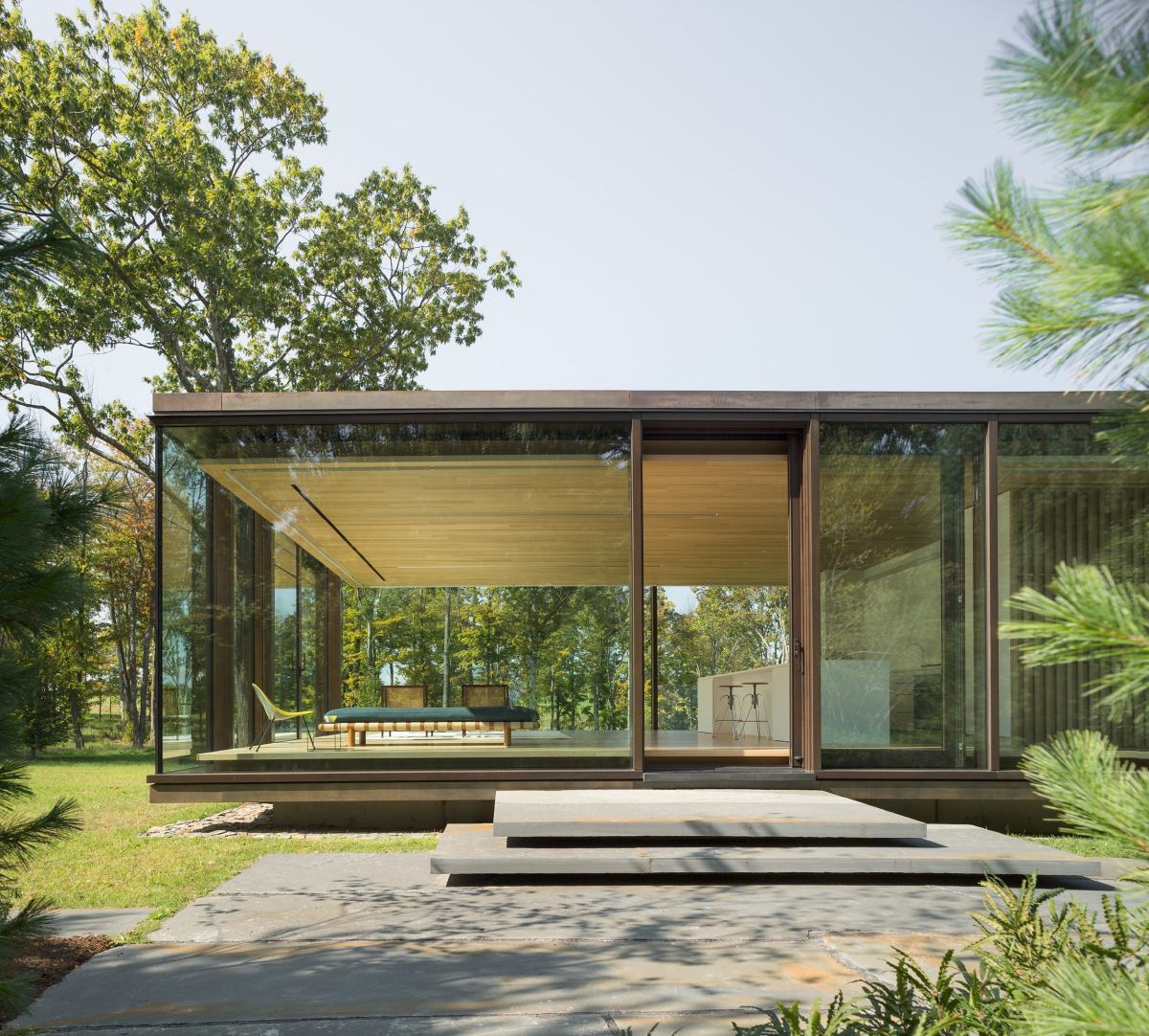Minimalist Retreat in Nature with Panoramic Views
This modern guest house by Desai Chia Architecture is designed as a minimalist weekend retreat, perched on a rocky outcrop with direct views of farmland and a reflective trout pond. The rectangular, single-story structure uses high-performance triple-glazed panels for its full-height façade, which was prefabricated off-site and installed in just two days.




The home features a slatted wood volume that holds private spaces—two couchette nooks with bunk beds, a bathroom, and storage. This central mass also contains the structural steel columns that support the cantilevered roof. The design ensures natural light and ventilation throughout, even in enclosed areas, while creating a warm ambient glow at night.



Sustainable strategies include geothermal heating and cooling, radiant floors, solar panels, and rainwater harvesting. Local materials were reused for landscape paths and terraces. The kitchen features white minimalist cabinetry and a wood-lined ceiling, while the bedroom opens to landscape views with operable wood panels for privacy. Every detail emphasizes restraint, sustainability, and a strong connection to nature.


This award-winning project has received multiple honors, including the American Architecture Award, AIA NY Design Award, and recognition from the World Architecture Festival and Interior Design Magazine.
Photography by Paul Warchol
The post Minimalist Retreat in Nature with Panoramic Views appeared first on Homedit.
Categories
Recent Posts












