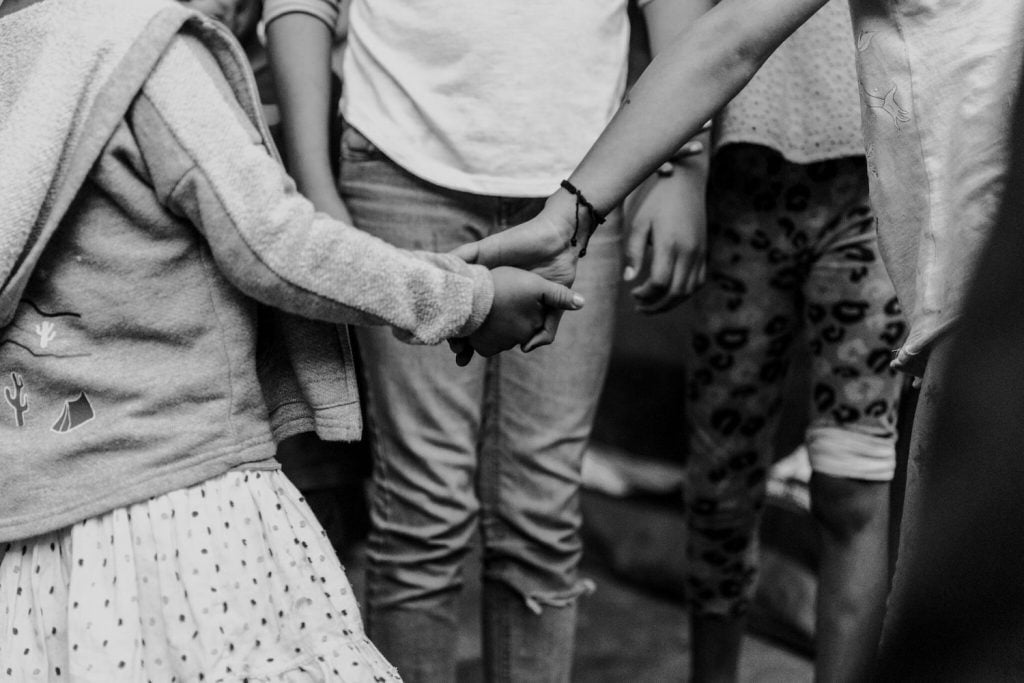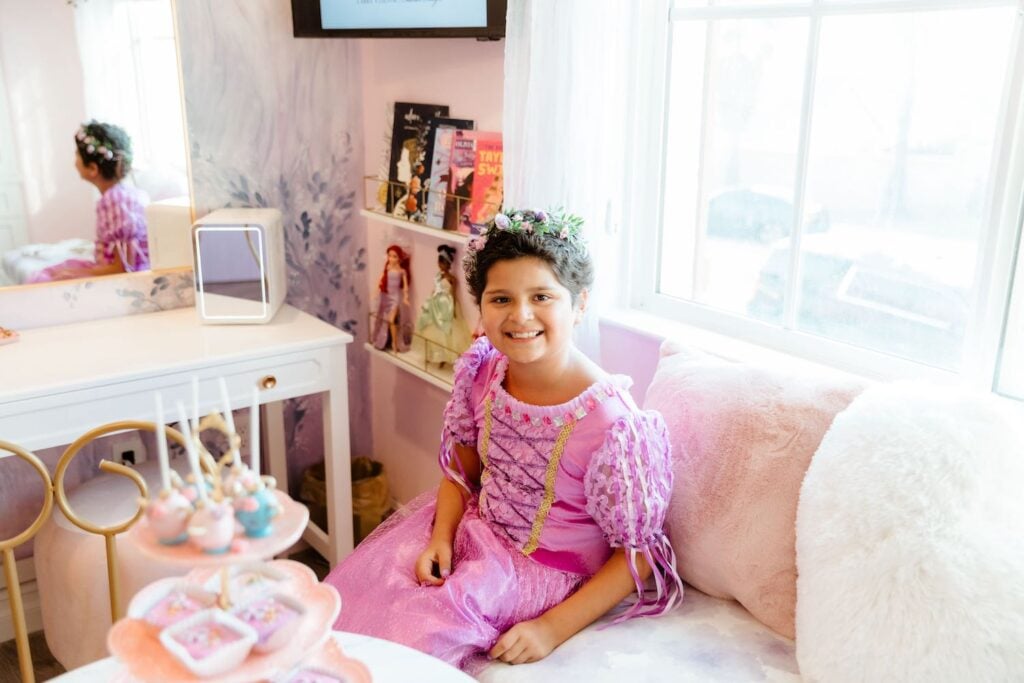How a Former Boy Scout Camp Became a Striking Lakefront Residence
Overlooking Ames Lake near Redmond, Washington, the Scout Lake Residence now stands on a site once used as a Boy Scout camp. Designed by Stephenson Design Collective and built by Dovetail in 2021, the 3,900-square-foot house balances modern architecture with sensitivity to the protected lakeside forest.



The home’s stacked block-like design draws inspiration from the video game Minecraft, a nod to the client’s role as the game’s CCO. Its ground floor is anchored by board-formed concrete, while the upper story is clad in charred shou sugi ban siding that extends outward to create dramatic cantilevers.


Spaces flow from a double-height living room with a three-sided fireplace to a kitchen of white oak and black-stained oak, where large windows frame the surrounding trees.


A floating concrete staircase set against glass connects the levels, leading to three bedrooms and a suspended bridge upstairs. Throughout, the mix of glass, steel, wood, and concrete creates a modern retreat that feels rooted in the Pacific Northwest landscape while embracing playful inspiration from the digital world.



The post How a Former Boy Scout Camp Became a Striking Lakefront Residence appeared first on Homedit.
Categories
Recent Posts












