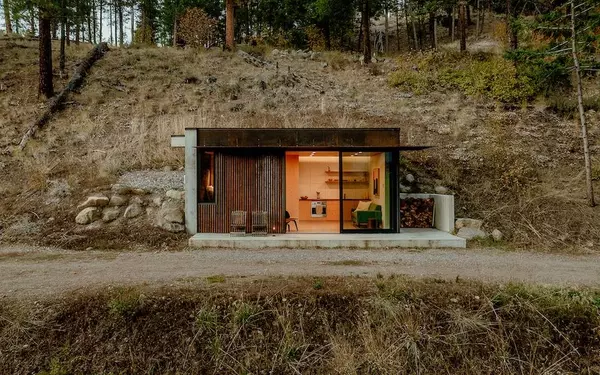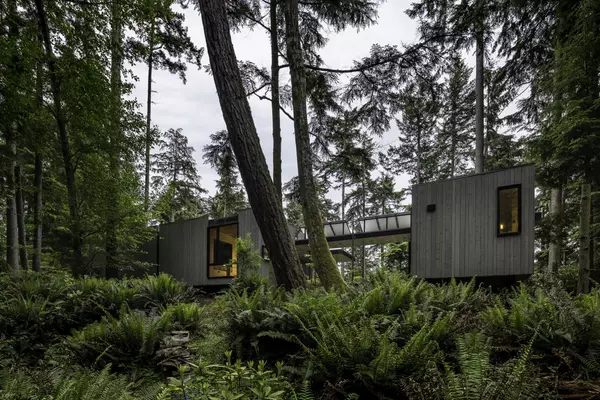Coastal Gables Framed in Concrete and Glass
Set in Montauk, New York, the Spinnell Residence by Christopher Jeffrey Architects balances rugged coastal strength with a warm, light-filled interior. The project consists of two shifted gabled volumes that rest on poured concrete walls, creating a composition that steps with the site and opens toward the ocean.



The exterior is clad in black-stained shingles, giving the house a monolithic presence while referencing traditional coastal building materials. This dark facade contrasts with the interior, where the same shingles appear in their natural tone, blending seamlessly with exposed timber beams and pale finishes.

Large expanses of glass frame views of the surrounding forest and Atlantic horizon. The upper levels cantilever over the concrete base, while pocketing doors and terraces connect the interiors directly to the landscape. The layout together with the kitchen, dining, and living areas beneath the rhythm of exposed structural beams.



The lower level integrates a pool and outdoor living area, while the upper levels contain bedrooms oriented to capture light and views throughout the day. Throughout the residence, material contrasts—dark exterior, light natural interior—define a dialogue between resilience and domestic warmth.


Photography: Chris Foster Photography
The post Coastal Gables Framed in Concrete and Glass appeared first on Homedit.
Categories
Recent Posts












