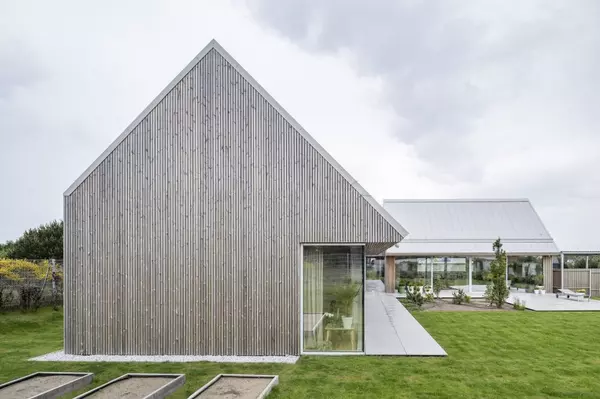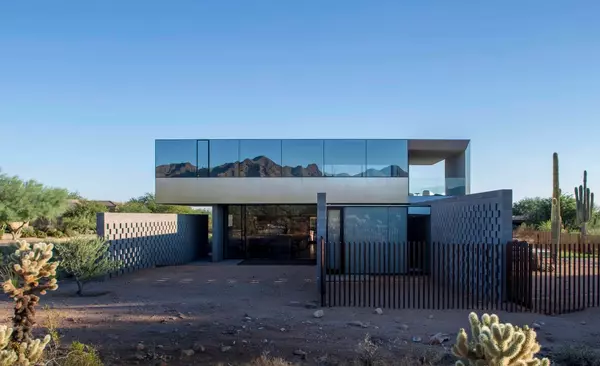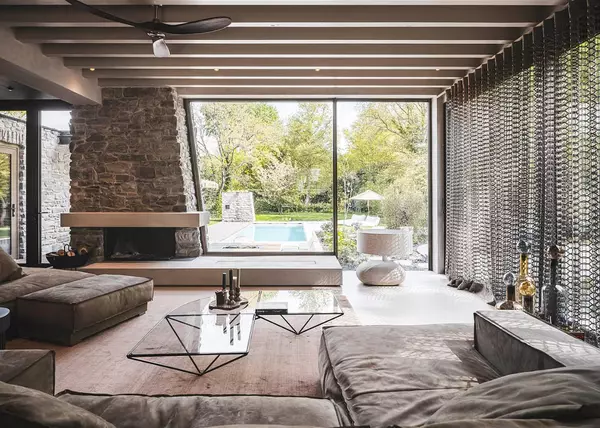Adaptive Restoration on a Narrow Urban Plot in Mérida
Vistalcielo is a 155 m² residence in Mérida, Mexico, designed on a narrow 5×31-meter lot by Veinte Diezz Arquitectos. The existing house was structurally damaged, but instead of demolishing it, the architects retained about 70% of the original masonry.
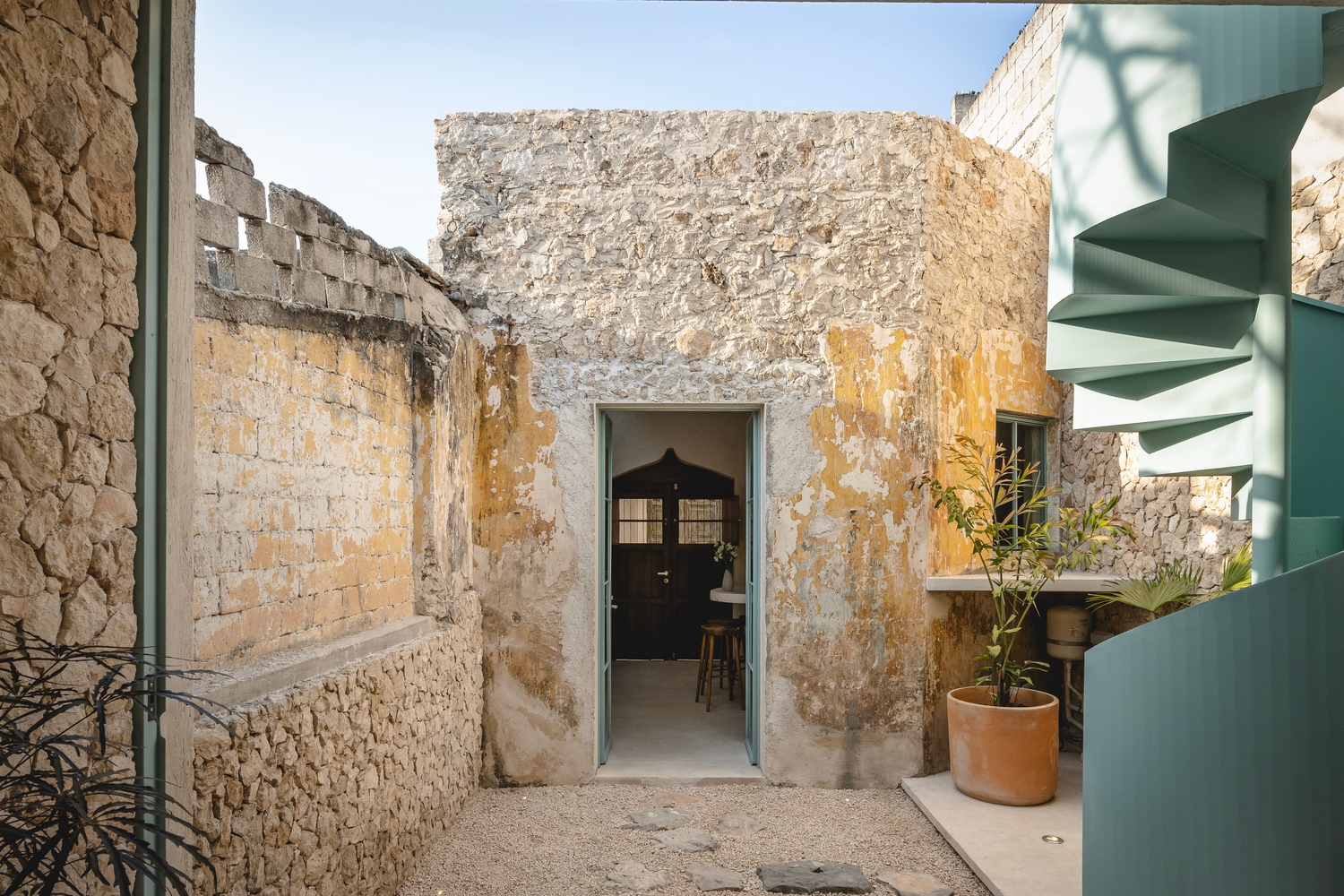



The home was reorganized into six volumes, three enclosed and three open, to create visual continuity and natural airflow. Central to the layout is a courtyard that connects the spaces and acts as a passive cooling element.






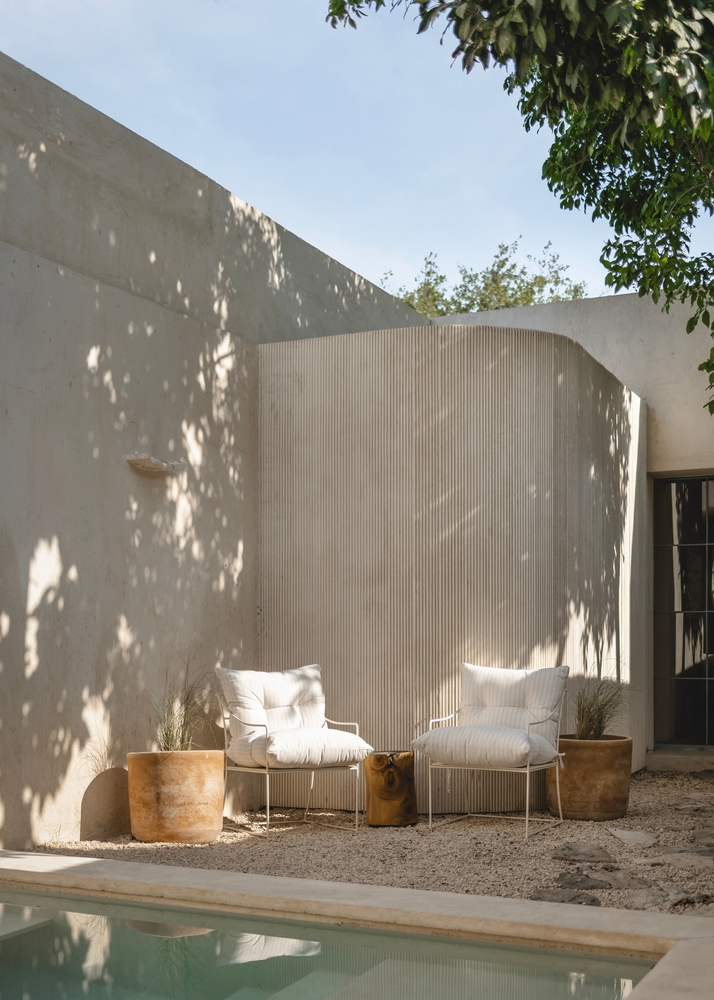
The design uses local, low-energy materials such as natural-tone lime plaster, hand-textured concrete, and restored stone walls. Skylights, patios, and curved walls allow light and ventilation to reach all areas. Elements like a compact pool, an open-air kitchen, and minimal landscaping define a calm, layered environment without altering the structure’s historic presence.




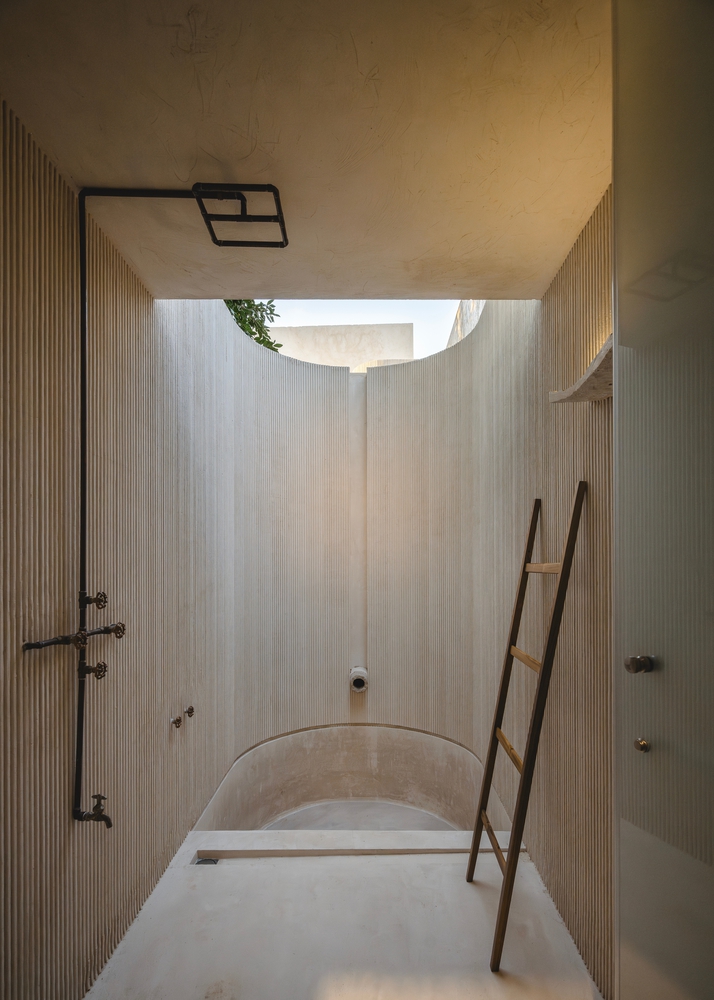

This project is a clear example of sustainable urban renovation—balancing preservation, low impact construction, and modern spatial clarity on a highly constrained site.
Photographs:Manolo R. Solís
The post Adaptive Restoration on a Narrow Urban Plot in Mérida appeared first on Homedit.
Categories
Recent Posts




