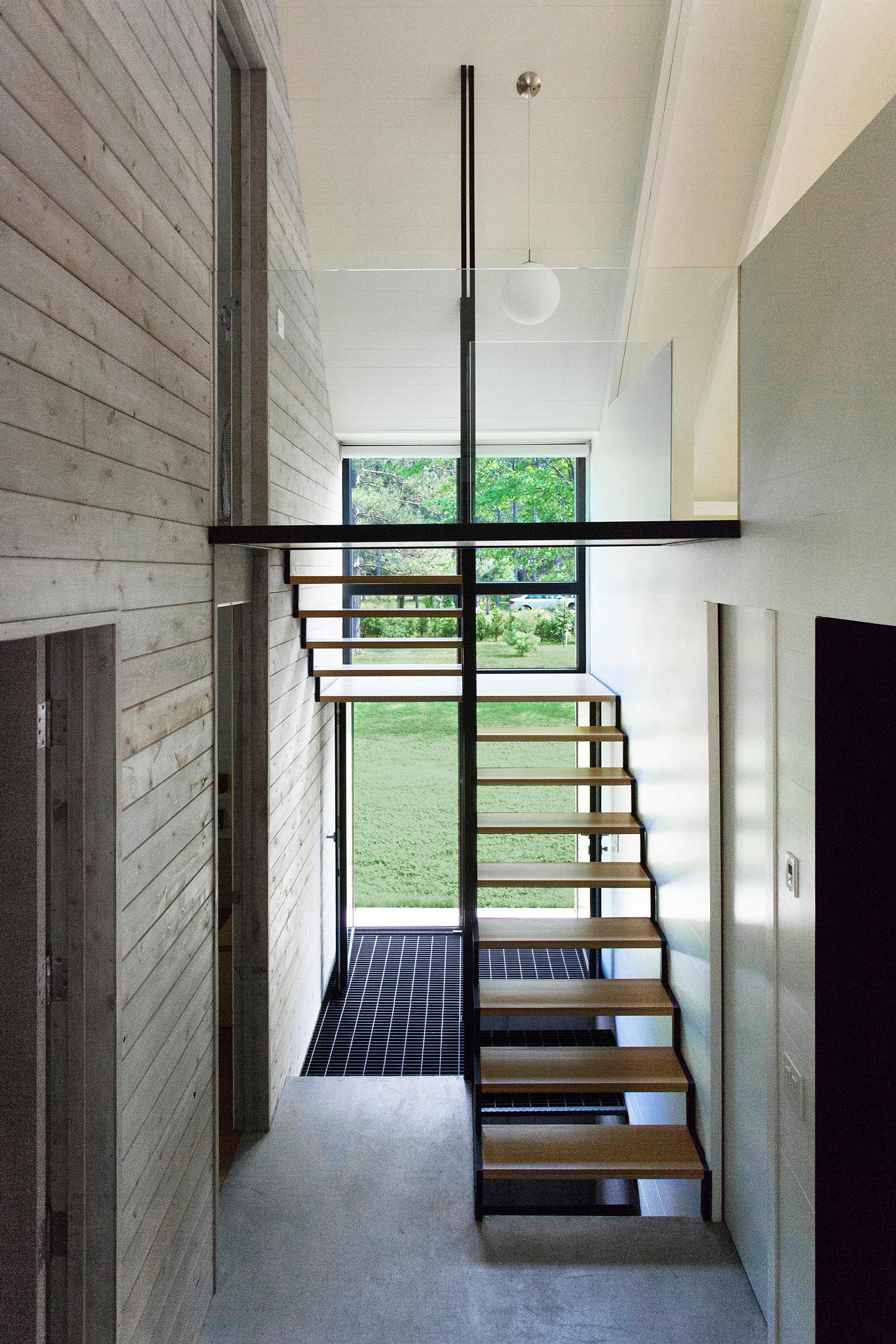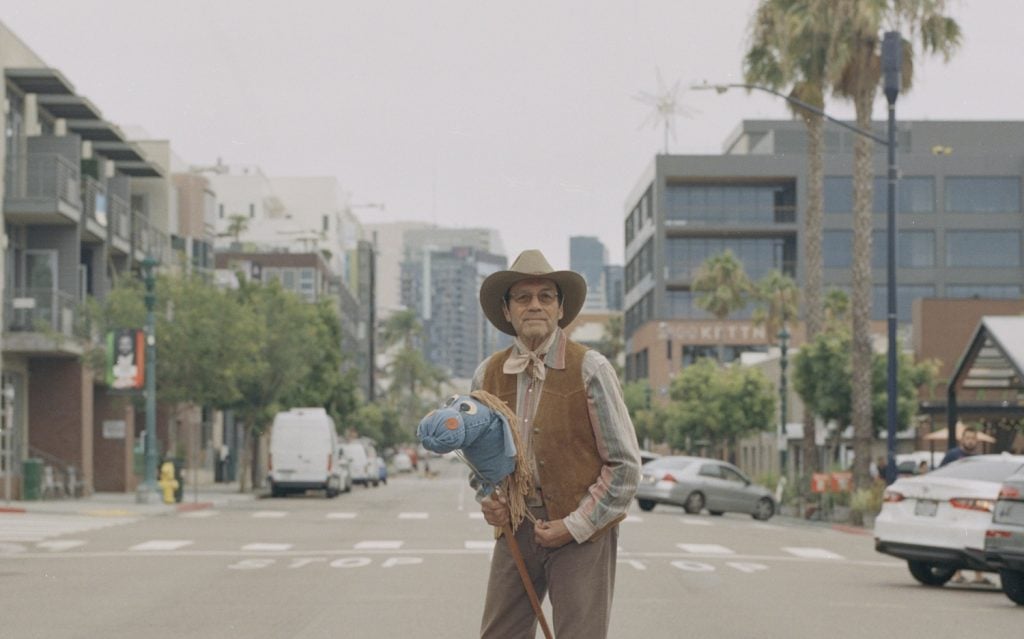A Modern Cabin Rooted in Nature
Designed by YH2 Architecture, this minimalist lakefront cabin in Quebec is a refined reinterpretation of the classic family cottage. Clad in white cedar, the gabled structure rests gently on the landscape, with full-height glass walls that open the interior to the serene lake view.


On both long sides, tall glass panels open the interior to nature, with the south side fully transparent—framing views of the lake and flooding the living space with natural light. A double-height gable shelters the open-plan living areas and extends to a small porch, encouraging an indoor-outdoor lifestyle.




Exposed white-painted studs and joists create a subtle rhythm of light and shadow. Designed to host up to 12 people, the cottage includes two ground-floor bedrooms and an upper loft-style sleeping area. It’s a serene, low-impact retreat that captures the essence of lakeside living.







The post A Modern Cabin Rooted in Nature appeared first on Homedit.
Categories
Recent Posts












