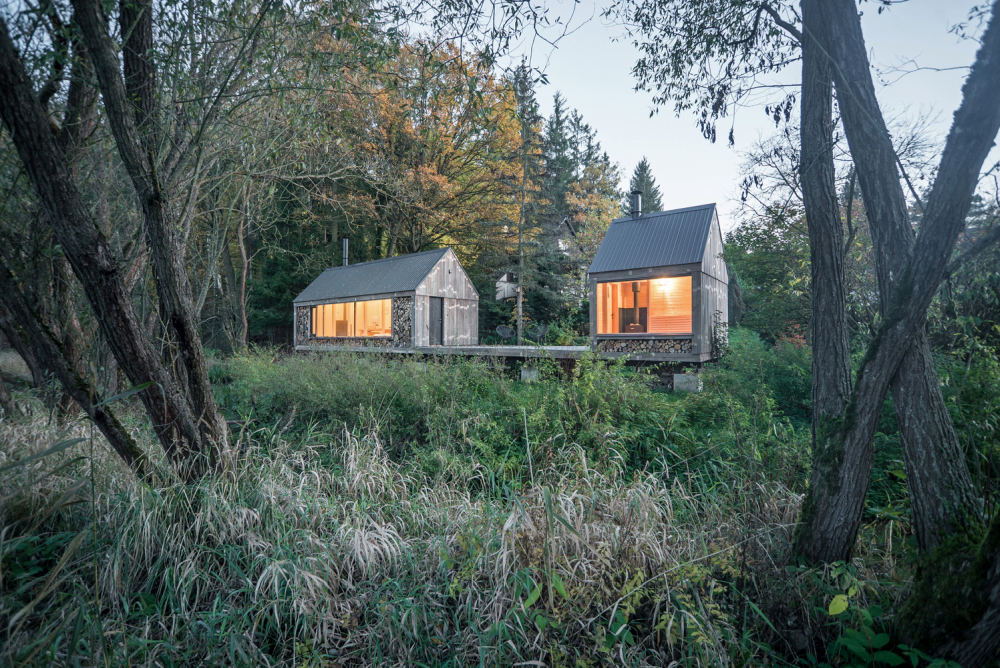A Minimalist Retreat from Salvaged Materials
Tucked deep into the Czech countryside, this 68 m² cabin atelier by Jan Tyrpekl redefines sustainable architecture through reuse and simplicity. Constructed almost entirely from recycled materials—larch decking, spruce cladding, borrowed windows and light fixtures—the cabin reflects a deeply personal, hands-on building process involving friends and family.



The structure is composed of three volumes: a modest studio with basic amenities, a sauna with a beekeeping workshop, and a wooden deck that ties the spaces together. Elevated and surrounded by dense greenery, the cabin opens up to nature, offering views across a former pond and into the forest.
Designed for working, unwinding, or hosting, this three-season retreat proves that architecture rooted in reuse can still offer comfort, connection, and quiet beauty.




Image by :Antonín Matějovský
The post A Minimalist Retreat from Salvaged Materials appeared first on Homedit.
Categories
Recent Posts












