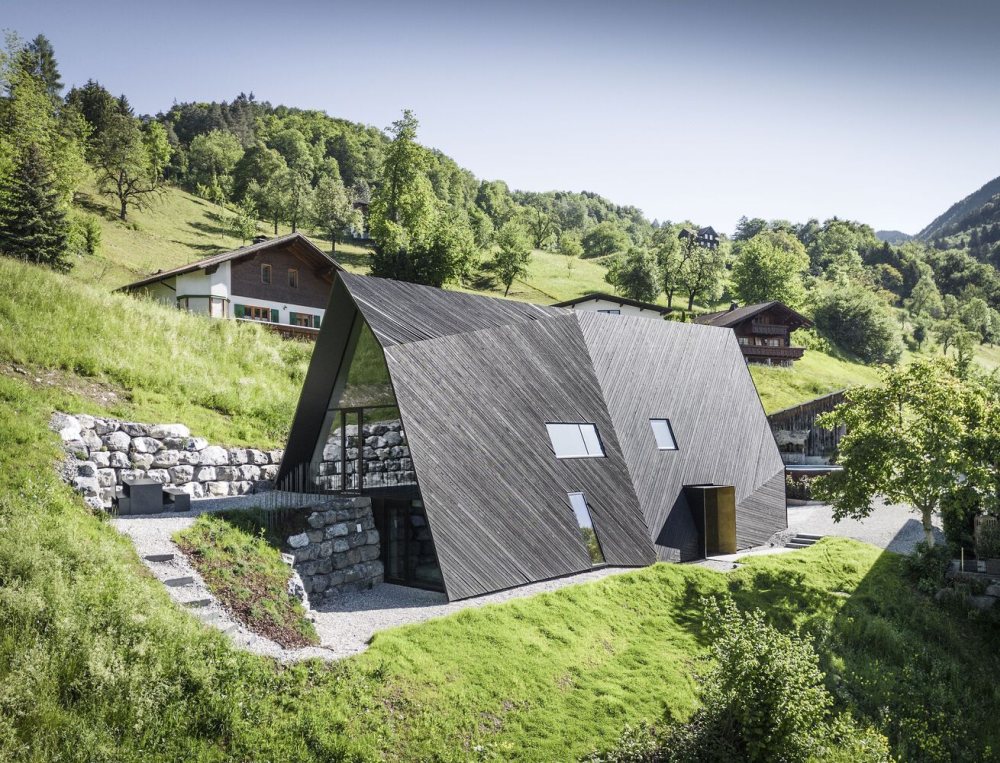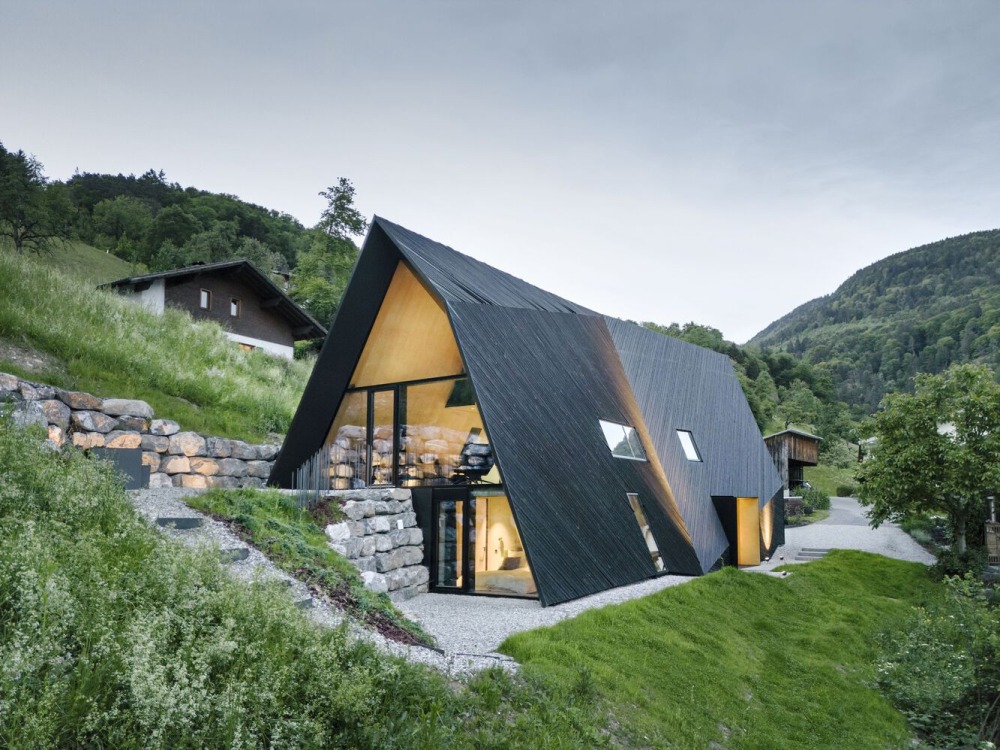A-Frame Architecture Reimagined with Glass and Geometry
VA House by Sebastian David Büscher rises from the hills of Weiler, Austria with a dramatic angular silhouette. Its sharply folded A-frame roof commands attention, wrapped in silver fir cladding that mimics the linear striations of the surrounding alpine terrain.


This sculptural roof isn’t just a nod to regional forms, it defines the architecture, guiding both light and spatial flow.


At the gabled ends, full-height glass façade windows open the home to panoramic mountain views, blurring the boundary between structure and landscape. These triangular glazed sections act as visual anchors, framing the horizon and flooding the interiors with daylight.










The a-frame house maintains a minimalist alpine palette—concrete floors, timber-clad walls, and carefully placed skylights that follow the angles of the roof. The result is both grounded and uplifting: a retreat that honors the geometry of the land while embracing modern transparency and spatial clarity.






Images by Albrecht Schnabel
The post A-Frame Architecture Reimagined with Glass and Geometry appeared first on Homedit.
Categories
Recent Posts












